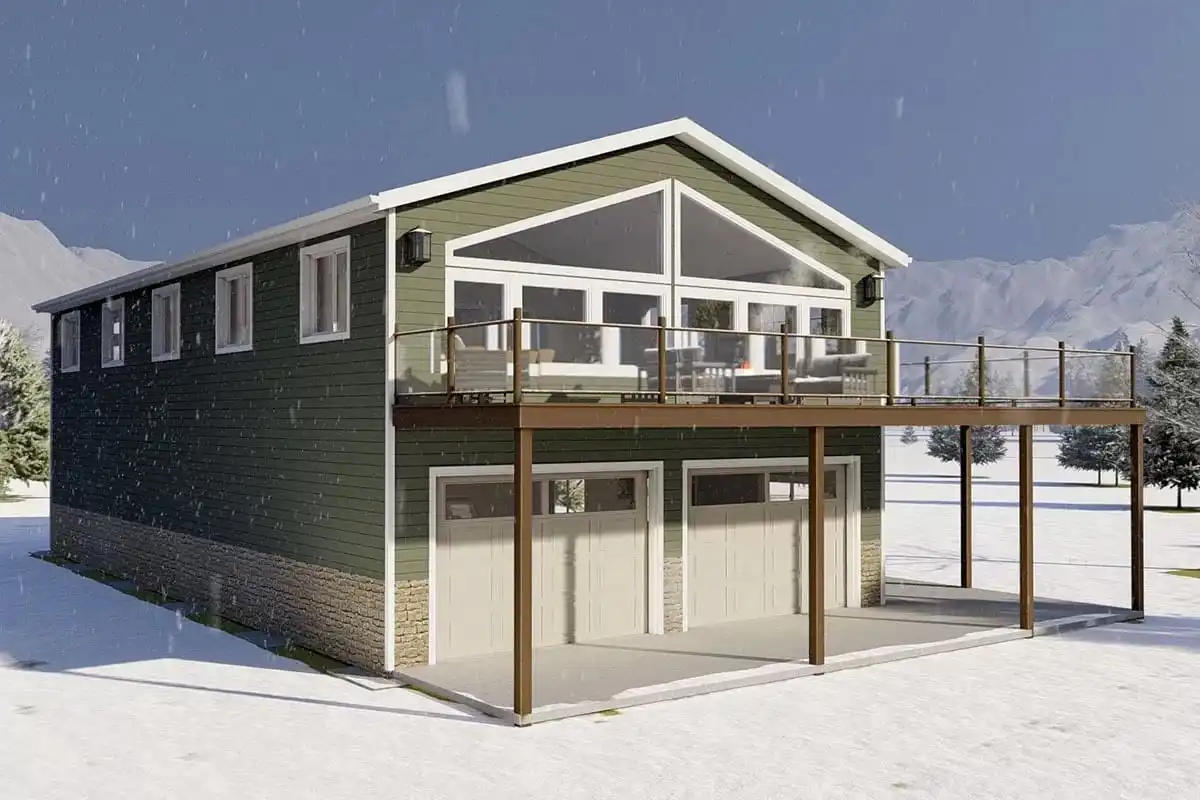This spacious two-story traditional carriage-house style garage features a three-car garage on the lower level, providing ample room for vehicles, tools, and additional storage.
The garage doors are designed for easy access and are complemented by a modern exterior with green siding and crisp white trim.
The highlight of this home is the expansive upper deck, perfect for entertaining or relaxing. The deck wraps around the front and side of the house, offering plenty of space for outdoor furniture and a fire pit.
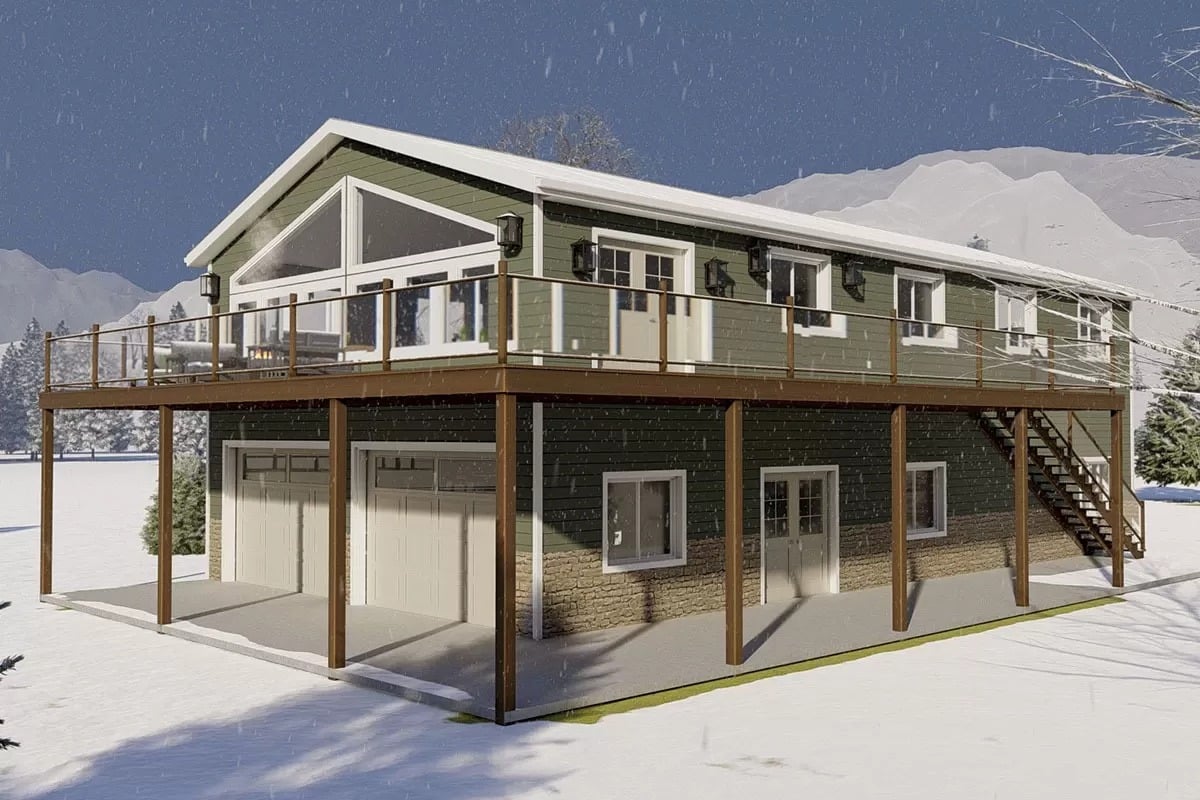
Large windows line the upper level, ensuring the interior is filled with natural light and beautiful views.
The home’s clean, modern design is enhanced by its angled roofline and thoughtful use of materials.
The green siding is accented with a lower stone veneer, adding a touch of rustic charm while maintaining a contemporary look. Exterior lighting fixtures are strategically placed to enhance the home’s aesthetic and functionality.
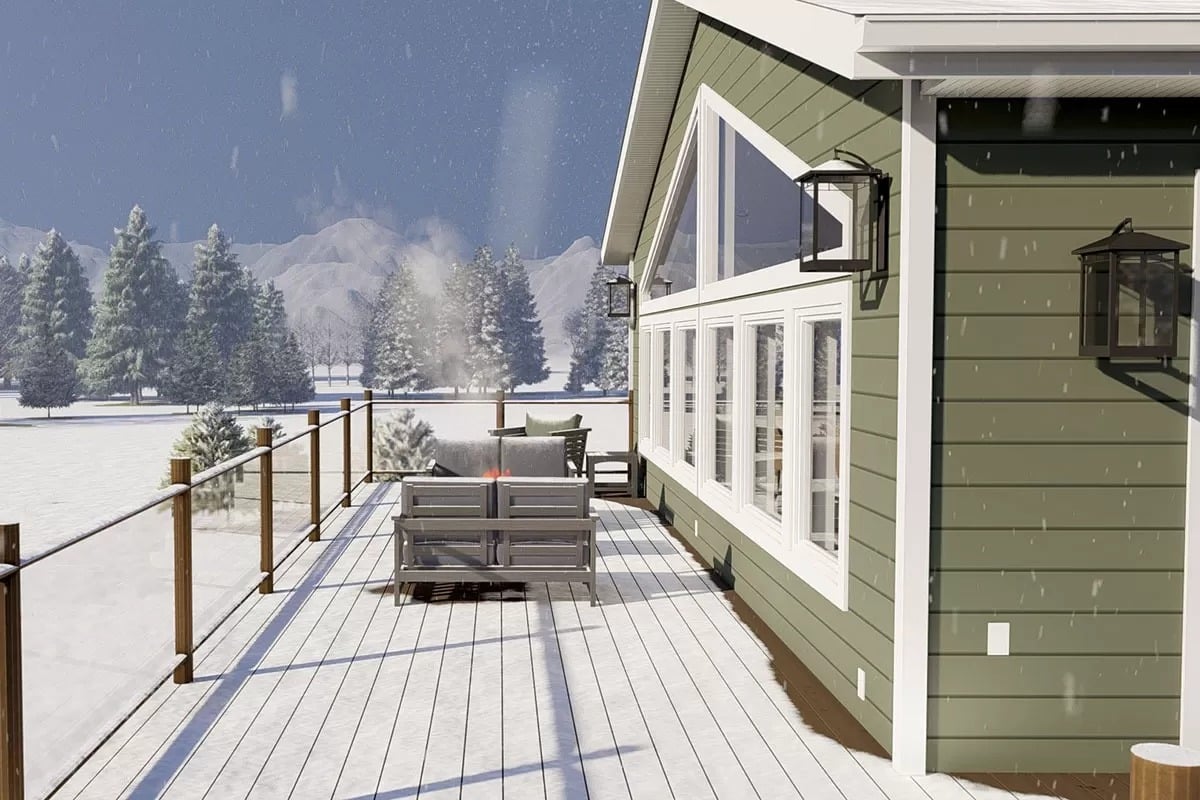
Detailed Specifications
Dimensions and Structure
- Plan #: 61227UT
- Total Heated Area: 1,096 sq. ft.
- 2nd Floor: 1,096 sq. ft.
- Width: 30′ 4″
- Depth: 60′ 0″
- Max Ridge Height: 25′ 2″
- Type: Detached
- Total Garage Area: 1,819 sq. ft.
- Car Capacity: 6 Cars
- Entry Location: Front
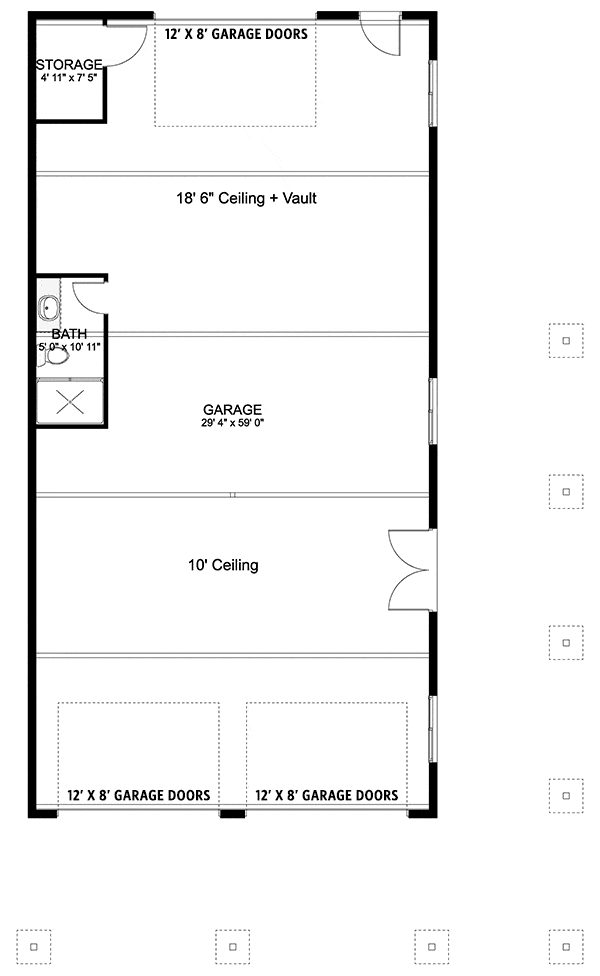
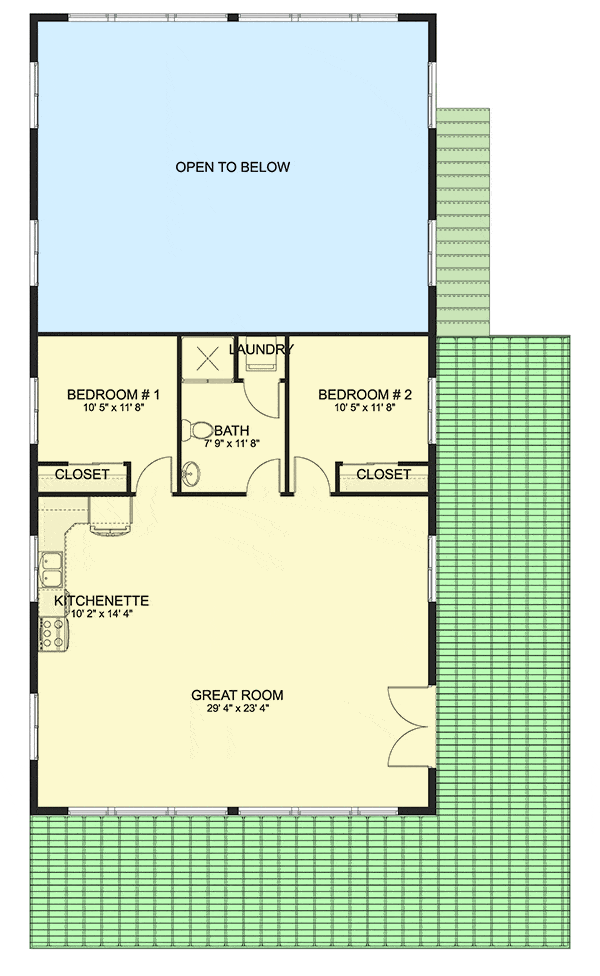
Living Space
- Bedrooms: 2
- Full Bathrooms: 2
Construction Details
- Standard Foundations: Monolithic Slab
- Need A Different Foundation? Request A Modification Quote
- Standard Framing Type: 2×6
- Primary Pitch: 4 on 12
- First Floor Ceiling Height: 10′
- Second Floor Ceiling Height: 8′
- Framing Type: Truss
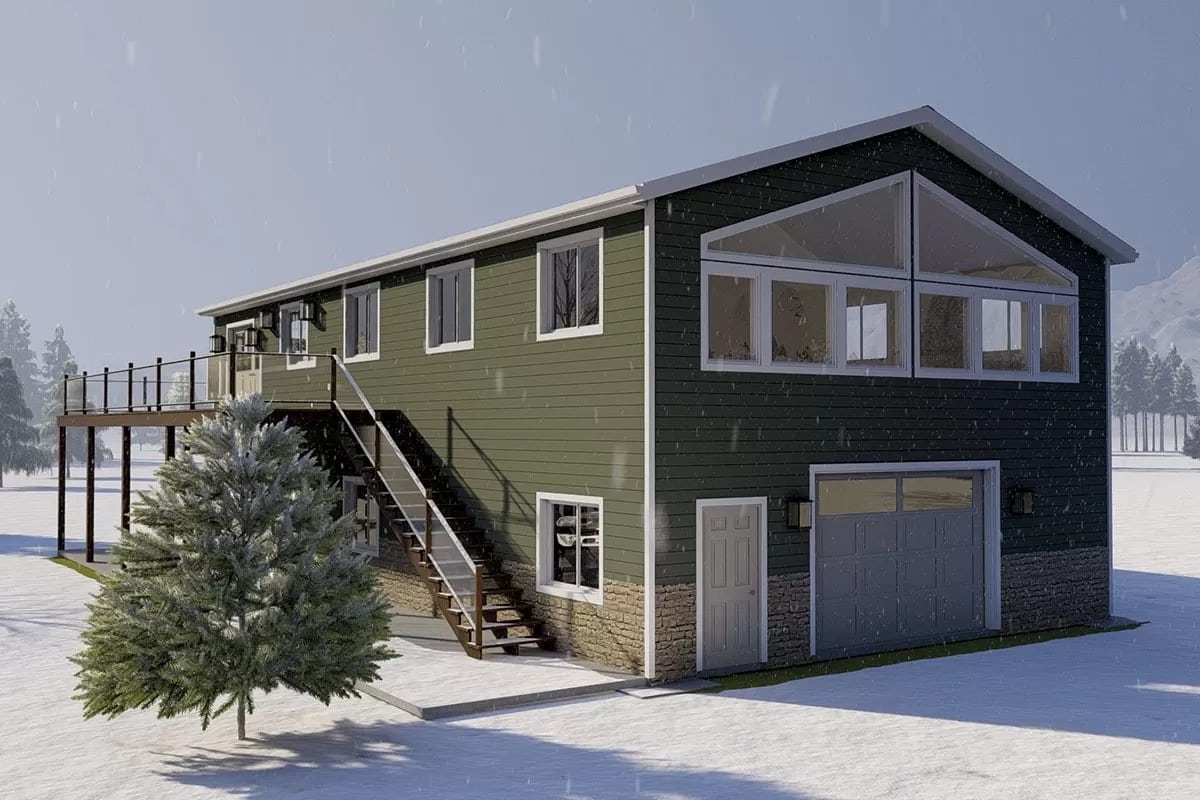
Detached Garage with Deck (61227UT)
- Area: 1819 sq. ft.
- Count: 6 Cars
- Entry Location: Front
Design
Layout
This garage plan offers a practical and spacious layout designed for maximum functionality. The lower level features an oversized garage with three 12′ by 8′ overhead doors, providing ample space for vehicles, lawn supplies, or a workshop. A dedicated storage room adds to the convenience. A tall vaulted ceiling in the rear portion of the garage creates an open and airy environment.
The second-floor apartment includes 1,096 square feet of living space, accessible via a large wraparound deck. The great room features a corner kitchenette and a forward-facing wall full of windows, ensuring a bright and inviting living area. The two bedrooms are identical and separated by a full bathroom with a laundry closet, providing privacy and convenience.
Design Style
This carriage house garage plan boasts a traditional design with rustic and contemporary elements, making it suitable for various settings, including mountain retreats and vacation homes. The wraparound porch adds to the charm and functionality, creating a welcoming outdoor space for relaxation and entertainment.
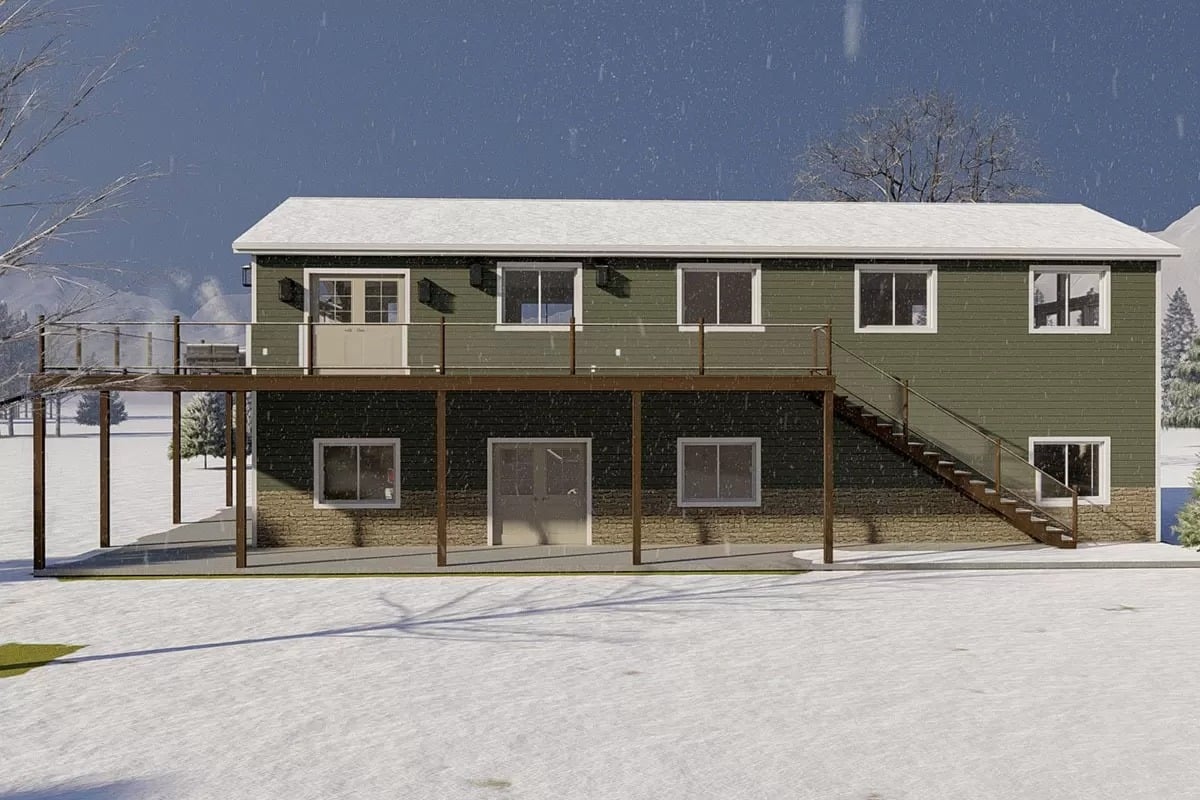
Who is this Garage Plan for?
This garage plan is ideal for homeowners who:
- Need an oversized garage with ample space for multiple vehicles and a workshop.
- Appreciate traditional carriage house design with rustic and contemporary elements.
- Want a functional and comfortable 2-bedroom apartment for guests, family, or rental income.
- Enjoy outdoor living with a spacious wraparound porch.
This home plan is perfect for those looking to combine practicality with style, making it a valuable addition to any property.
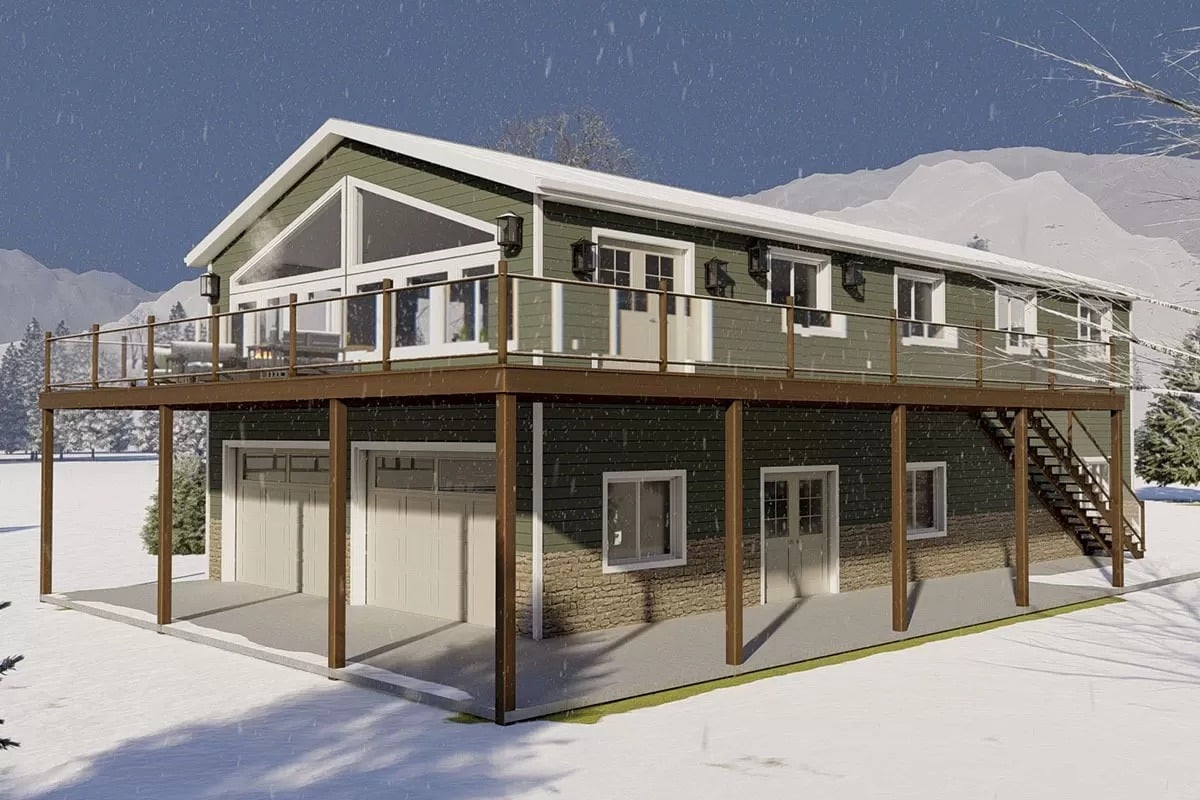
The Verdict
This traditional carriage house with an oversized garage and a 2-bedroom apartment offers a perfect blend of functionality and rustic charm. The detailed specifications highlight its spacious and well-organized layout, making it suitable for various uses, from vehicle storage to comfortable living quarters.
Detached Garage with Deck (61227UT)
- Area: 1819 sq. ft.
- Count: 6 Cars
- Entry Location: Front

