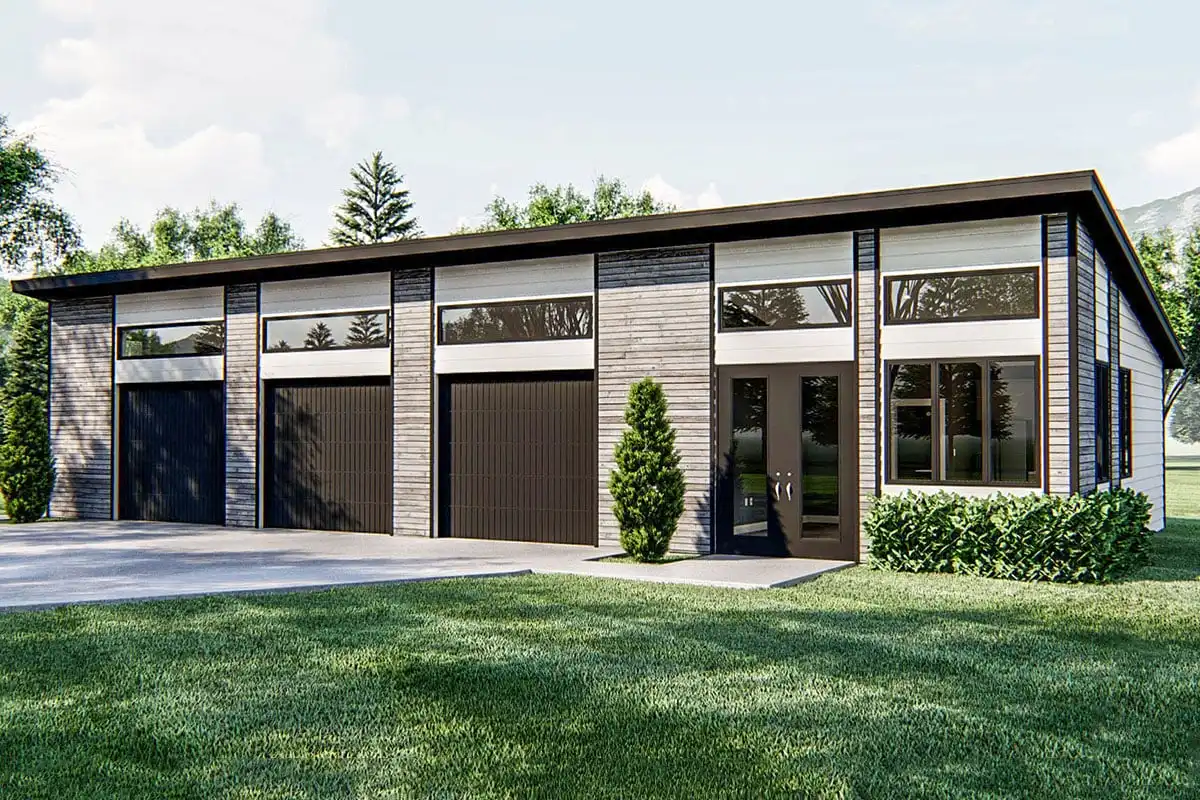This spacious structure features an oversized garage with three high-lift doors, perfect for storing multiple vehicles, tools, and equipment.
The exterior design combines sleek horizontal siding with vertical wood accents, giving it a contemporary yet warm aesthetic. The sloped roof adds a touch of modern flair while ensuring efficient water drainage.
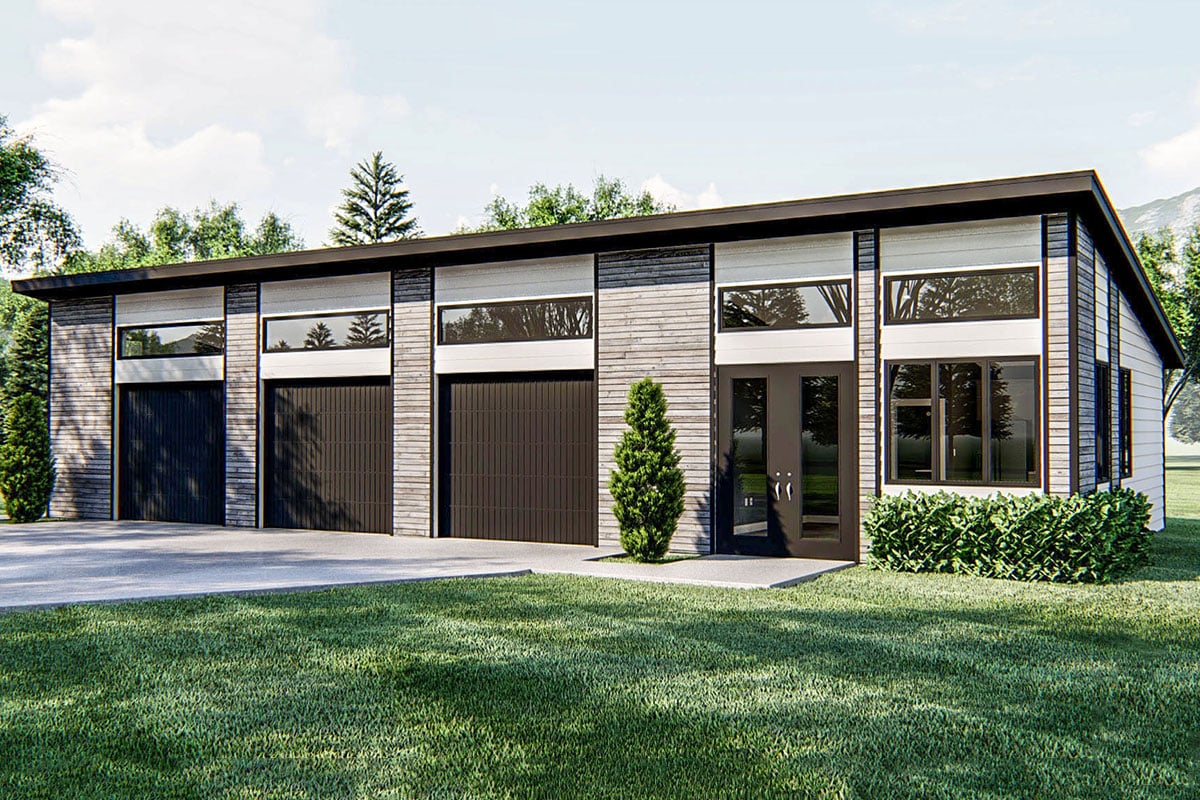
Large windows line the front of the building, allowing plenty of natural light to flood the interior and creating a bright and inviting workspace. The main entrance is framed by stylish double doors and additional windows, enhancing the building’s modern look.
The side and rear views reveal the building’s thoughtful design, with clean lines and high-quality materials that ensure durability and minimal maintenance.
This garage’s design makes it perfect for a workshop, studio, or storage space.
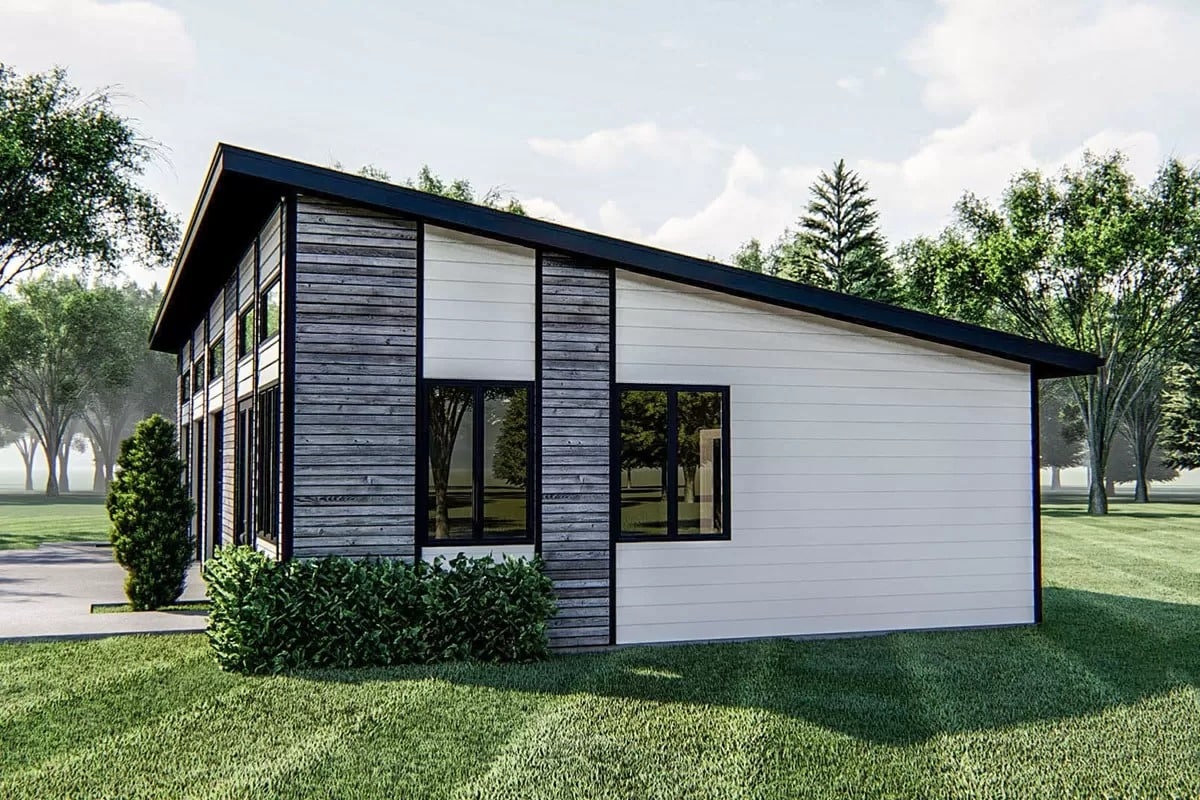
Plan Specifications
Dimensions and Structure
- Plan #: 62859DJ
- Total Heated Area: 476 sq. ft.
- 1st Floor: 476 sq. ft.
- Width: 60′ 0″
- Depth: 26′ 0″
- Max Ridge Height: 15′ 6″
- Type: Detached
- Total Area: 1,084 sq. ft.
- Car Capacity: 3 Cars
- Entry Location: Front
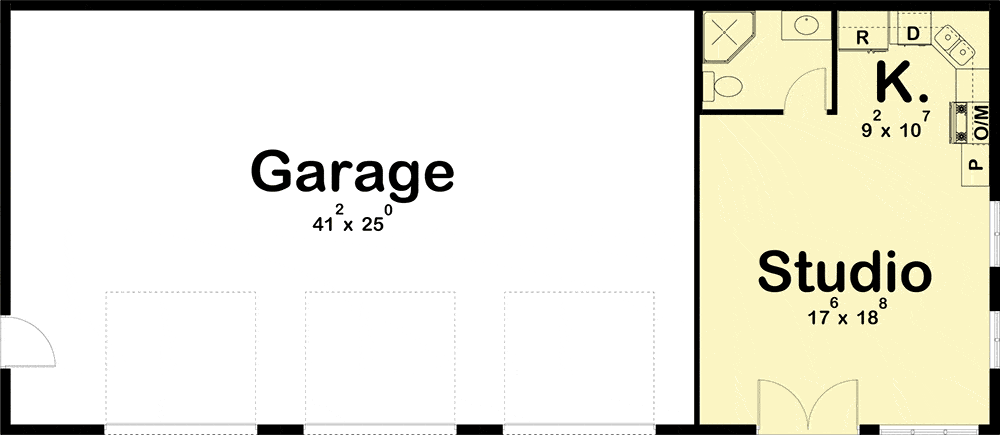
Living Space
- Bedrooms: None
- Full Bathrooms: 1
Construction Details
- Standard Foundations: Slab
- Need A Different Foundation? Request A Modification Quote
- Standard Framing Type: 2×4
- Optional Framing Type: 2×6
- Roof Pitch: 2 on 12
- First Floor Ceiling Height: 11′
Detached Garage (62859DJ)
- Area: 1084 sq. ft.
- Count: 3 Cars
- Entry Location: Front
Design
Layout
This garage plan maximizes both garage and living space.
The garage includes three bays, providing a total of 1,084 sq. ft. of parking area. The front entry location ensures easy access to all three bays.
Attached to the garage is a 476-square-foot studio with a full kitchen and bathroom, perfect for a home office, guest suite, or rental unit.
Design Style
This garage plan features a modern, contemporary design with a low-profile roof pitch of 2:12, giving it a sleek and elegant look. The design also incorporates rustic elements, adding warmth and character to the modern aesthetic.
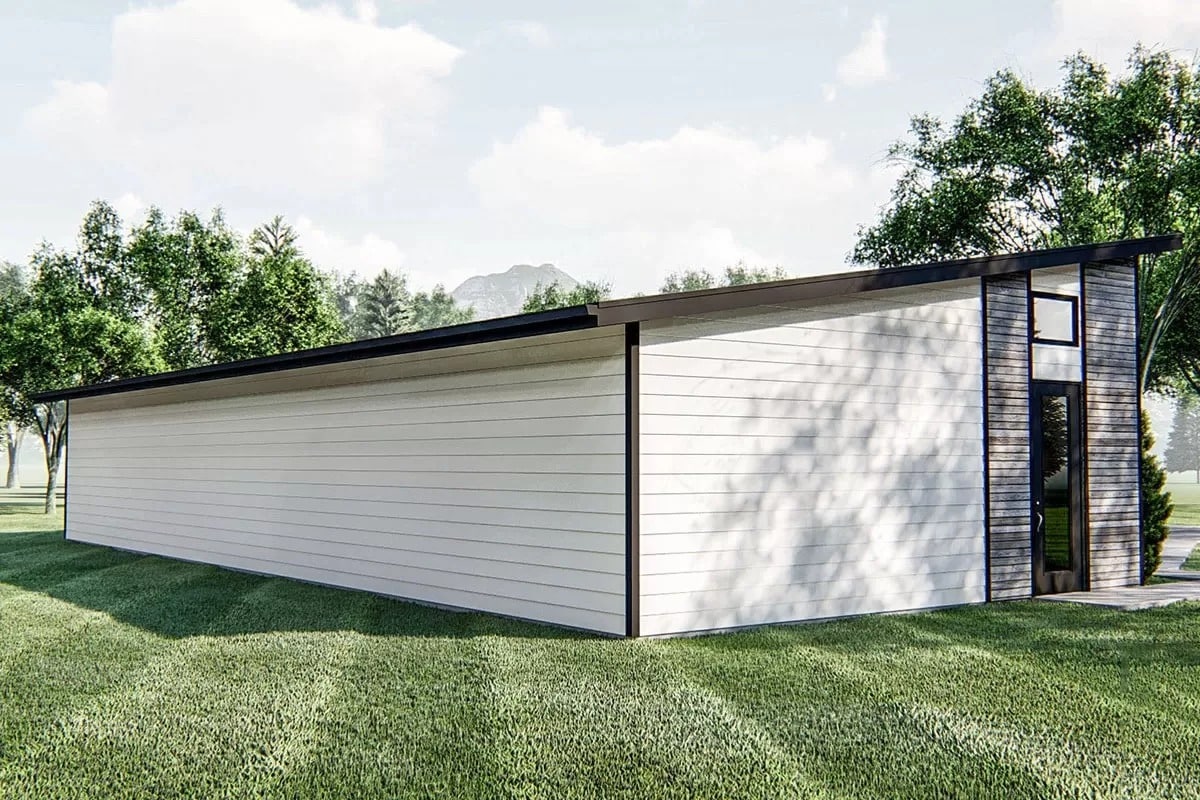
Who is this Garage Plan for?
This garage plan is perfect for homeowners who:
- Need additional vehicle storage with three spacious garage bays.
- Appreciate a modern, sleek architectural style with rustic touches.
- Want a versatile space for a home office, guest suite, or rental unit.
- Prefer a functional, single-story layout with additional living or working space.
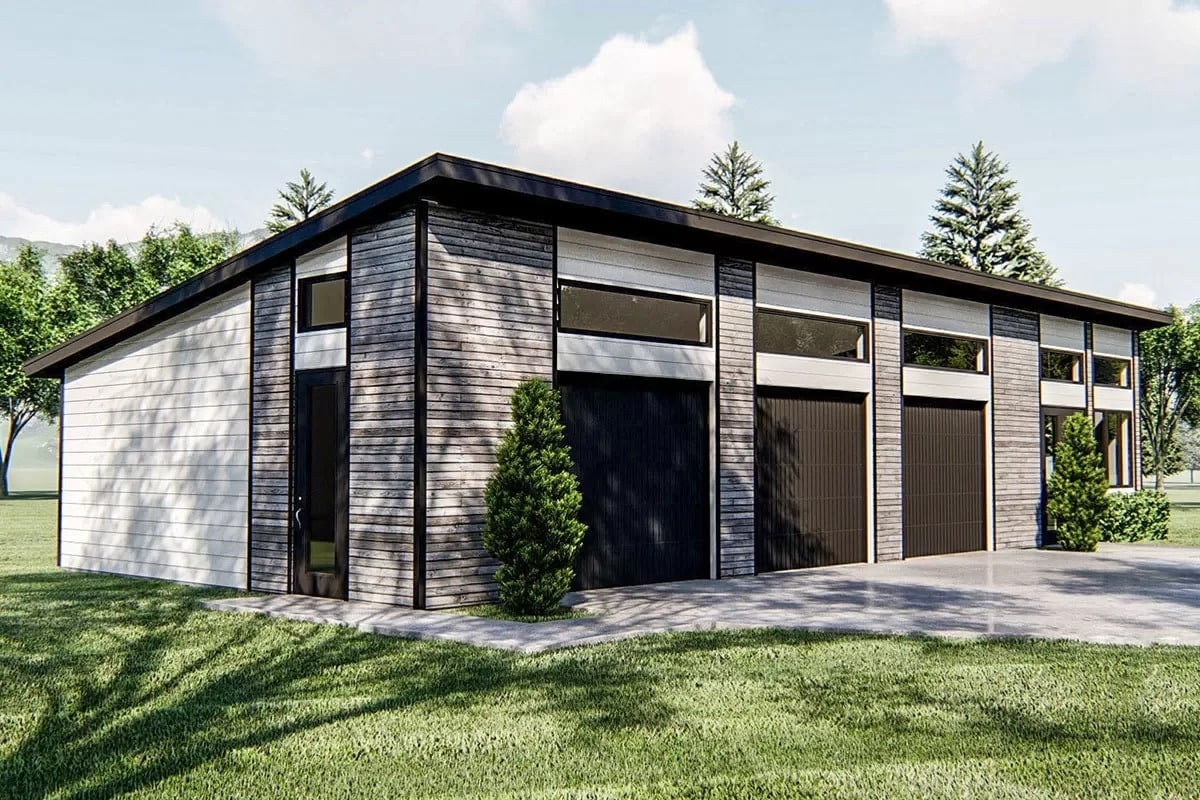
The Verdict
This 3-car modern garage plan with a 476-square-foot studio provides a practical and stylish solution for homeowners needing extra vehicle storage and a versatile living space.
The detailed specifications highlight its spacious and well-organized design, making it suitable for various uses, from car storage to a home office or guest suite.
Detached Garage (62859DJ)
- Area: 1084 sq. ft.
- Count: 3 Cars
- Entry Location: Front

