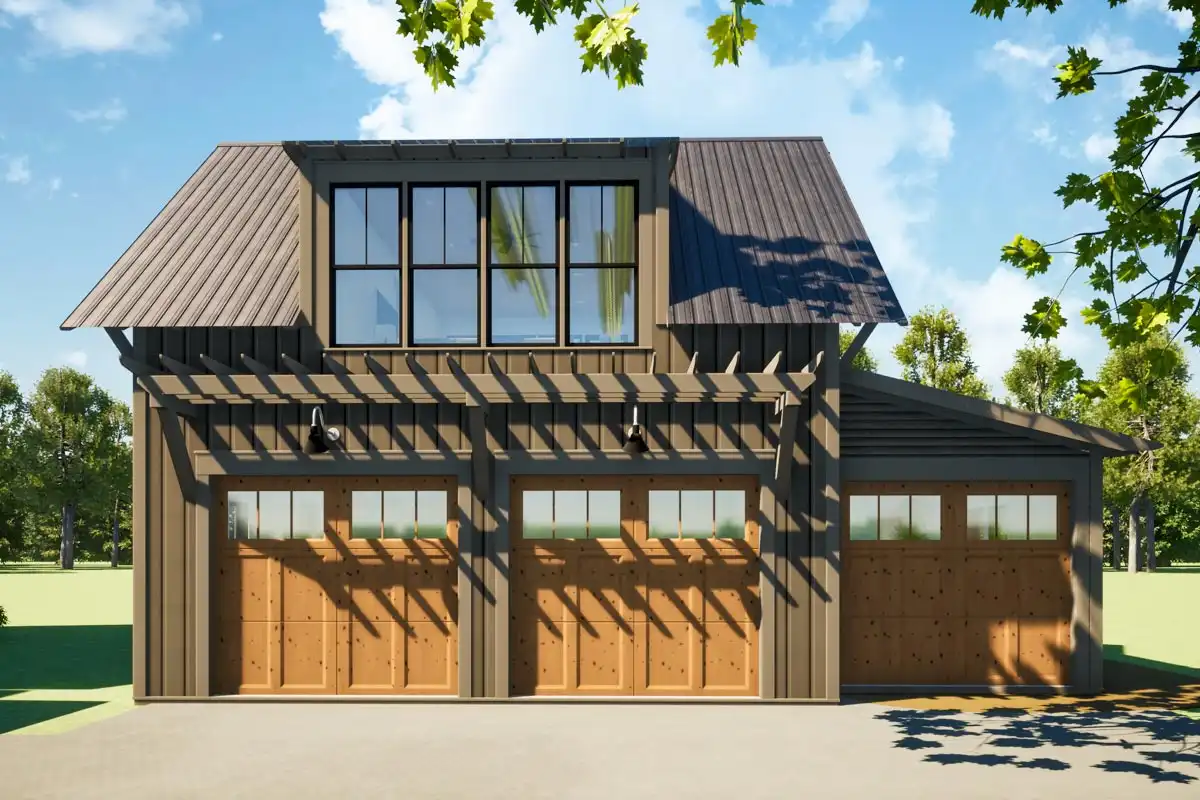This two-story detached garage features a spacious three-car garage on the ground floor, ideal for storing vehicles, tools, and equipment. The garage doors are easy to access and designed to complement the exterior with their natural wood finish. The exterior showcases a modern yet rustic look with dark siding and a metal roof, creating a stylish and durable facade.
Ascending the exterior staircase, you’ll find yourself on the upper floor, which serves as a comfortable living space. The open-concept layout includes a cozy living area, a well-equipped kitchen, and a convenient bed nook.
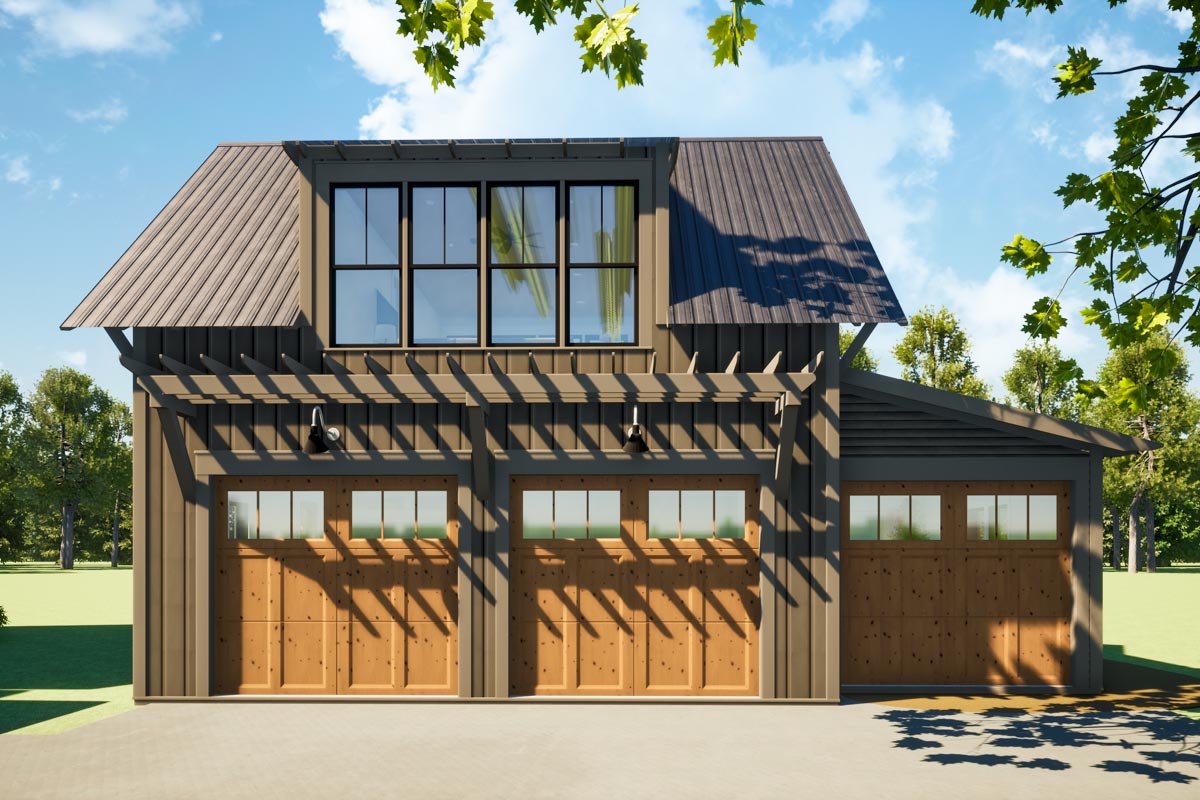
Large windows flood the interior with natural light, creating a bright and inviting atmosphere. The floor plan also features a full bathroom with a tub and shower, ensuring all the comforts of home.
The clean, modern design is further enhanced by thoughtful details such as the spacious closets for additional storage and the high ceilings that add to the space’s open feel.
The first-floor plan highlights the expansive garage space, while the second-floor plan details the efficient and cozy living quarters.
Detailed Specifications
Dimensions and Structure
- Plan #: 130059LLS
- Total Heated Area: 480 sq. ft.
- 2nd Floor: 480 sq. ft.
- Width: 35′ 8″
- Depth: 24′ 0″
- Max Ridge Height: 25′ 11″
- Type: Detached
- Total Garage Area: 799 sq. ft.
- Car Capacity: 3 Cars
- Entry Location: Front
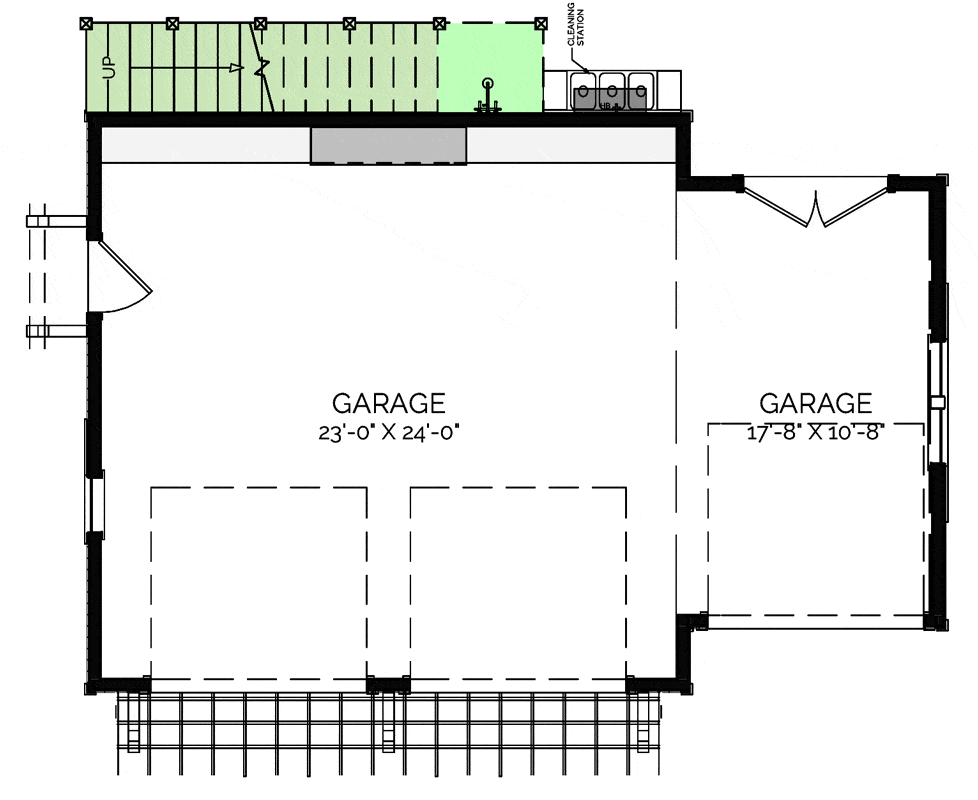
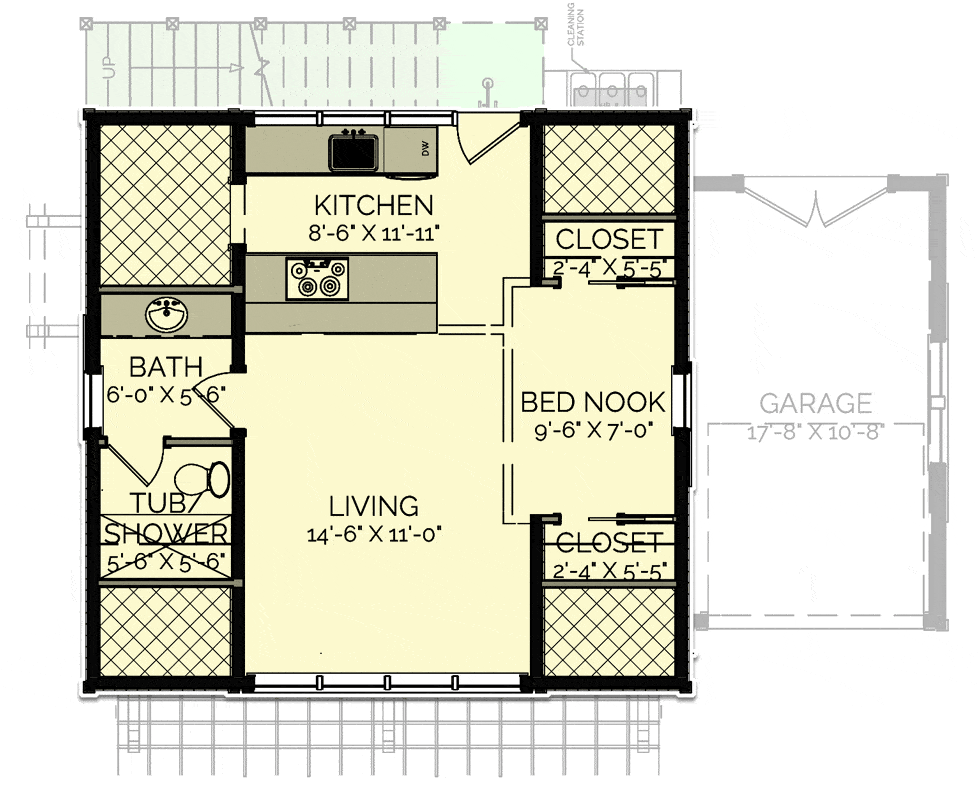
Living Space
- Bedrooms: None
- Full Bathrooms: 1
Construction Details
- Standard Foundations: Slab
- Need A Different Foundation? Request A Modification Quote
- Standard Framing Type: 2×6
- Primary Pitch: 11 on 12
- Secondary Pitch: 3 on 12
- Framing Type: Stick
Detached Garage with Apartment (130059LLS)
- Area: 799 sq. ft.
- Count: 3 Cars
Design
Layout
This garage plan features a well-organized layout to maximize both garage and living space. The first floor includes a spacious garage area with room for three vehicles, accessed through three overhead garage doors at the front. Exterior stairs lead to the second-floor living area, ensuring the main level remains uncluttered and fully functional for vehicle storage.
The second-floor living space is 480 square feet and has an open layout from front to back. The center portion is ideal for a cozy living room, while a nook on either side provides space for a bed and a bathroom, ensuring privacy and comfort.
Design Style
This garage apartment plan boasts a traditional carriage-style design with cottage and vacation home elements. The structure combines classic charm with modern functionality, making it an attractive addition to any property.
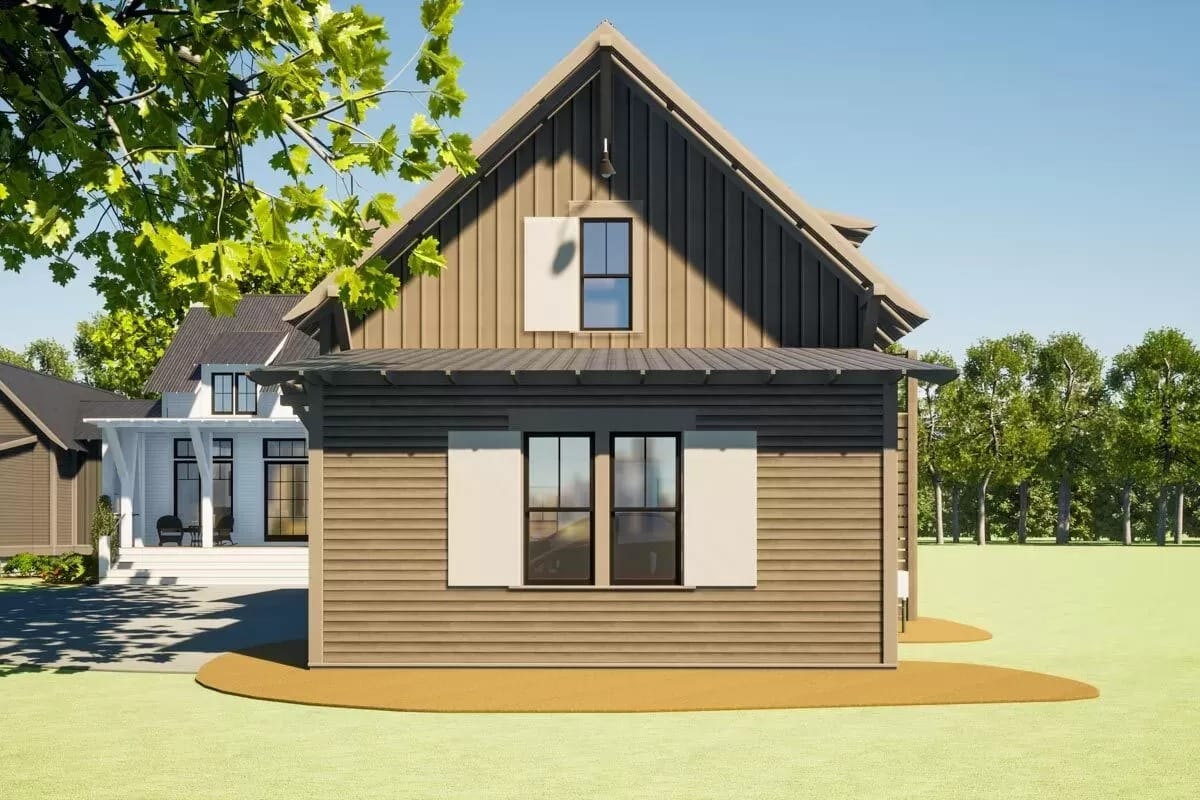
Who is this Garage Plan for?
This garage plan is perfect for homeowners who:
- Need a versatile structure that combines a garage with a comfortable living space.
- Appreciate traditional carriage-style design with cottage elements.
- Want a functional and stylish space suitable for a guest house, home studio, or tiny house.
- Prefer a layout that provides privacy and convenience, including an upstairs living area with a full bathroom.
This garage plan is excellent for adding a practical yet charming structure and guest house to their property.
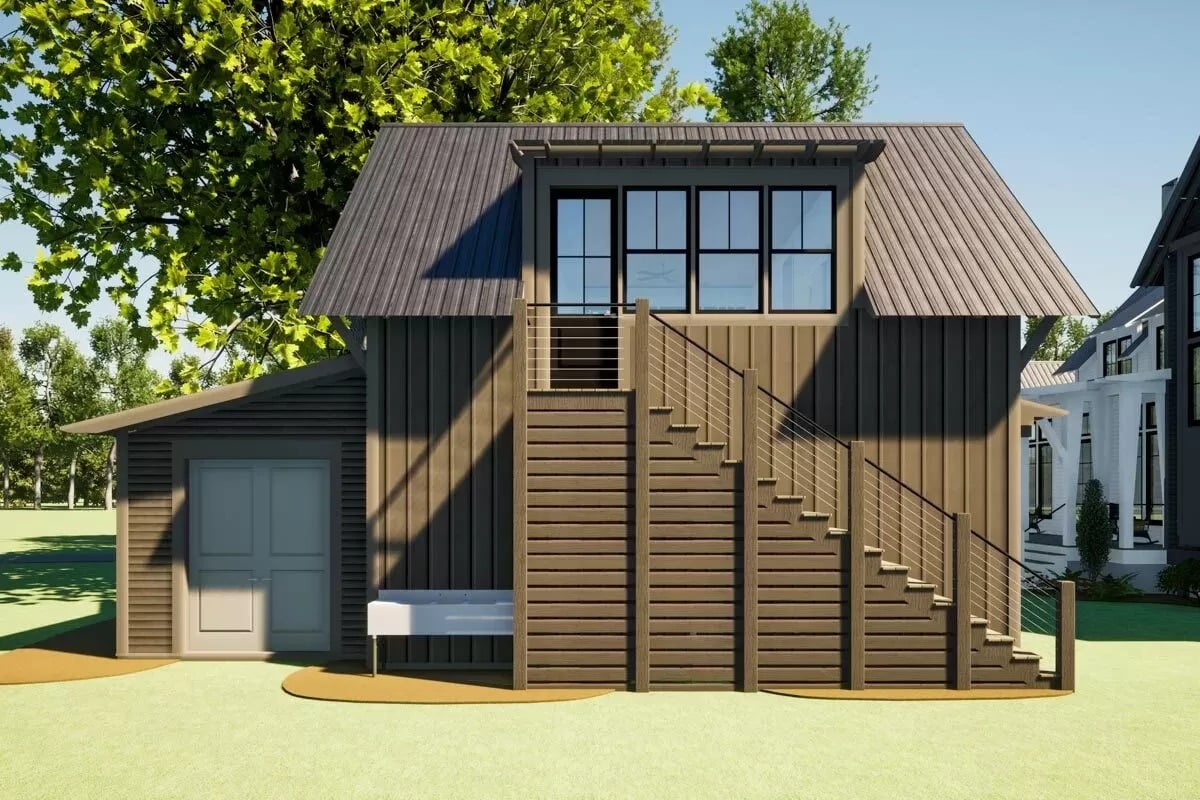
The Verdict
This 480-square-foot detached carriage-style garage apartment offers a perfect blend of functionality and traditional design. The detailed specifications highlight its spacious and well-organized layout, making it suitable for various uses, from vehicle storage to a cozy living space.
Detached Garage with Apartment (130059LLS)
- Area: 799 sq. ft.
- Count: 3 Cars

