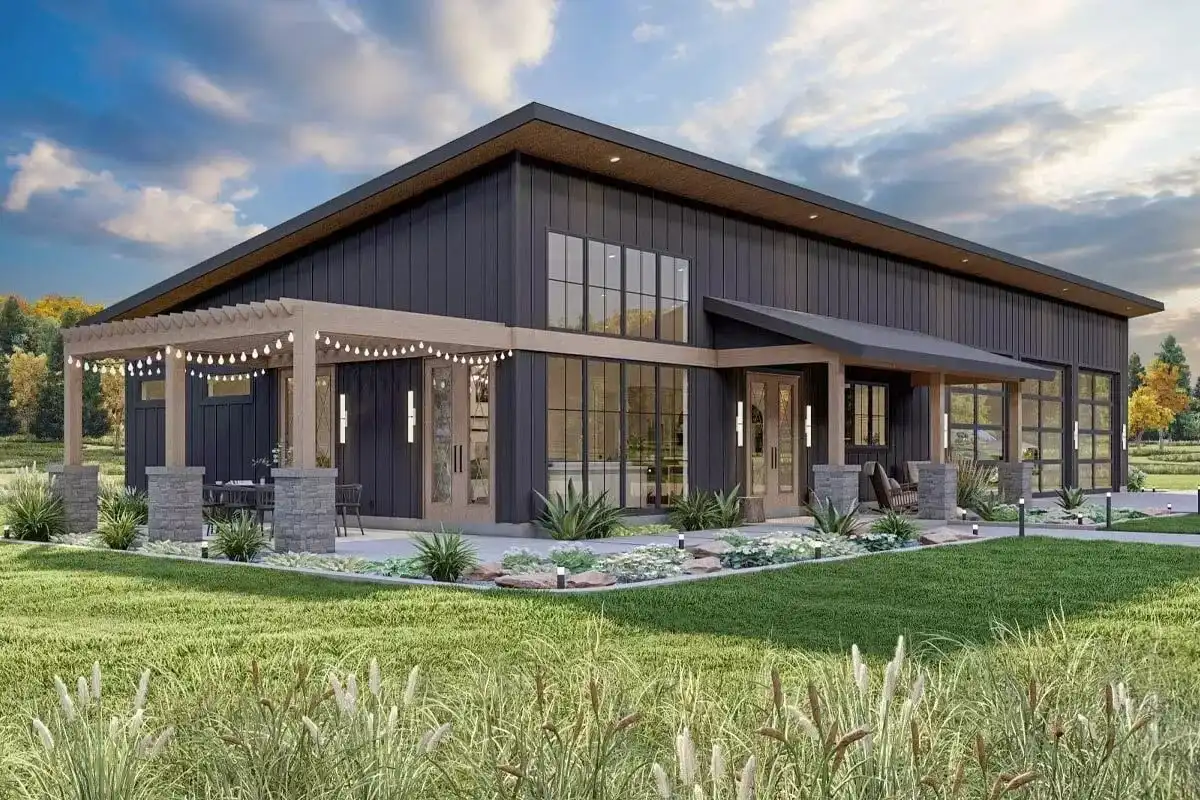With a spacious floor plan and sleek exterior, this 2-bedroom barndominium house plan is ideal for an off-grid, contemporary lifestyle.
The massive great room and dining area seamlessly flow into the open kitchen, creating an inviting space for entertaining. The kitchen features a large island, ample pantry storage, and convenient laundry access.
Step outside to enjoy the covered patio with a charming pergola, perfect for outdoor dining and relaxation.
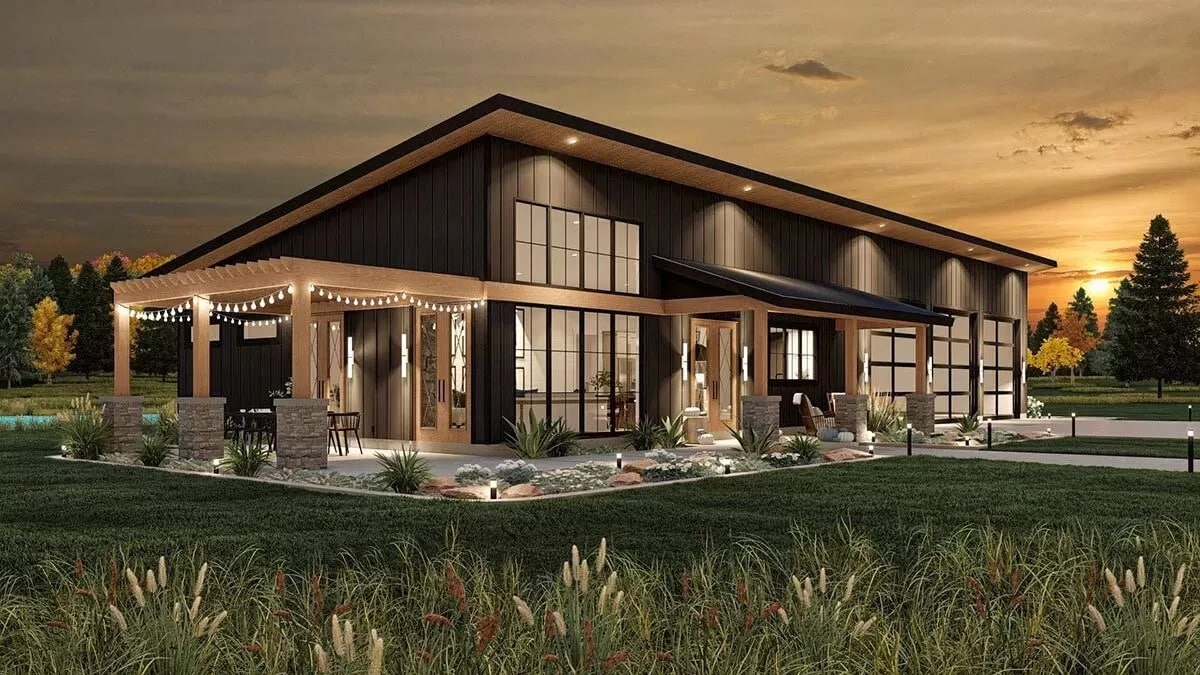
The master bedroom offers a private retreat with an en-suite bathroom, a makeup vanity, and a walk-in closet. An additional bedroom and full bath provide comfort for family or guests.
The highlight of this property is the impressive garage space, which accommodates multiple vehicles and is equipped with bench lockers and folding areas for added convenience.
The exterior showcases a striking combination of black paneling and wood accents, with large windows that flood the interior with natural light.
Whether hosting a gathering or enjoying a quiet evening at home, this barndominium plan offers the ultimate style and comfort.
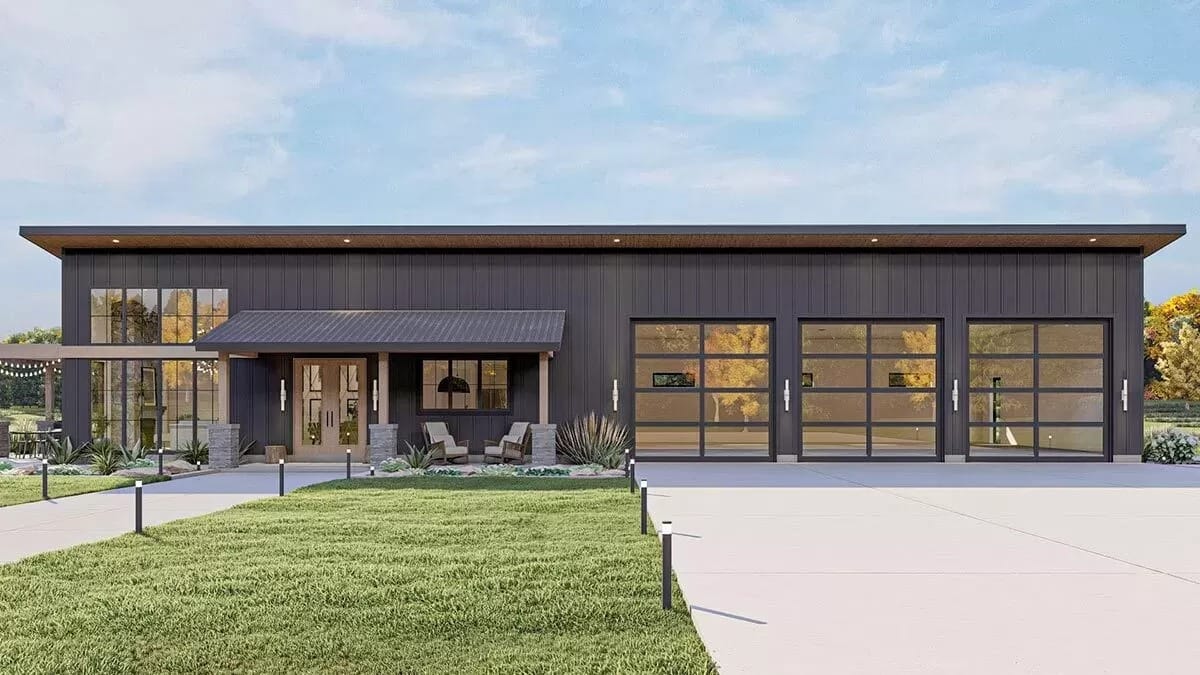
Plan Specifications
Dimensions and Structure
- Plan #: 623142DJ
- Total Heated Area: 1,575 sq. ft.
- 1st Floor: 1,575 sq. ft.
- Width: 102′ 4″
- Depth: 43′ 4″
- Max Ridge Height: 18′ 8″
- Type: Attached
- Total Area: 1,575 sq. ft.
- Car Capacity: 3 Cars
- Entry Location: Front
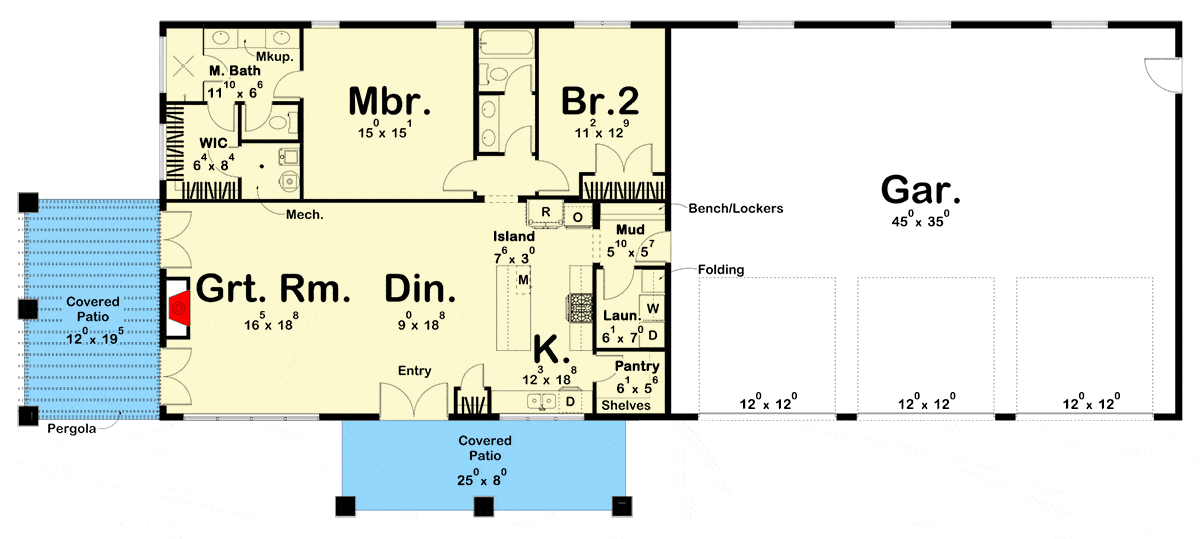
Living Space
- Bedrooms: 2
- Full Bathrooms: 2
Construction Details
- Standard Foundations: Slab
- Optional Foundations: Walkout, Crawl, Basement
- Standard Framing Type: 2×6
- Primary Pitch: 2 on 12
- Secondary Pitch: 4 on 12
- First Floor Ceiling Height: 12′
Barndominium Garage (623142DJ)
- Type: Attached
- Area: 1575 sq. ft.
- Count: 3 Cars
- Entry Location: Front
Design
Layout
This garage plan offers a thoughtfully designed layout to maximize comfort and functionality. Entering from the expansive 3-car garage, you’ll step into a convenient mudroom, perfect for organizing coats and shoes. The main living area features an open-concept design, which is ideal for entertaining guests or enjoying family time. The kitchen includes a butler’s walk-in pantry and opens up to the great room, ensuring that you can interact with guests while preparing meals.
The home includes two well-appointed bedrooms. The master suite offers a luxurious retreat with a large vanity, soaking tub, and walk-in closet. The second bedroom has access to a shared bathroom, making it perfect for guests or family members.
Design Style
This barndominium-style home combines elements of country charm with modern and mid-century aesthetics. The large covered patio and pergola provide an inviting outdoor space, perfect for relaxing or entertaining.
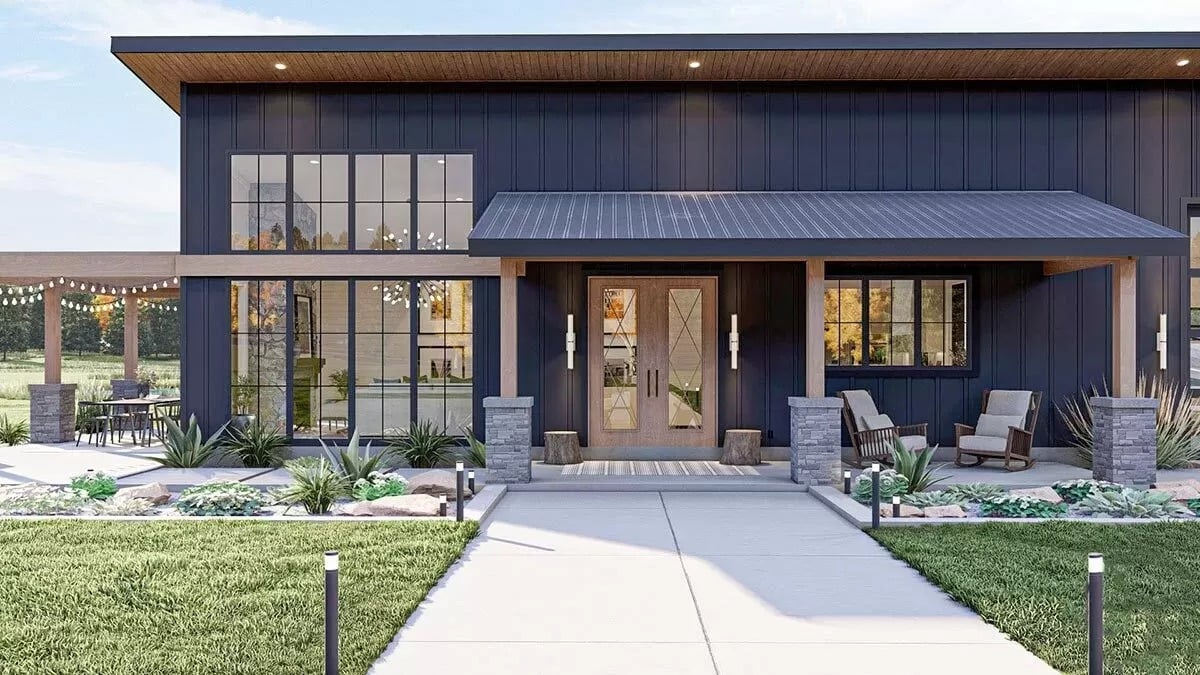
Who is this Garage Plan for?
This garage plan is perfect for homeowners who:
- Appreciate modern barndominium-style design with a blend of rustic and contemporary elements.
- Need a functional and spacious home with an oversized 3-car garage.
- Enjoy outdoor living with a covered patio and pergola.
- Desire a comfortable and open living space for entertaining and family gatherings.
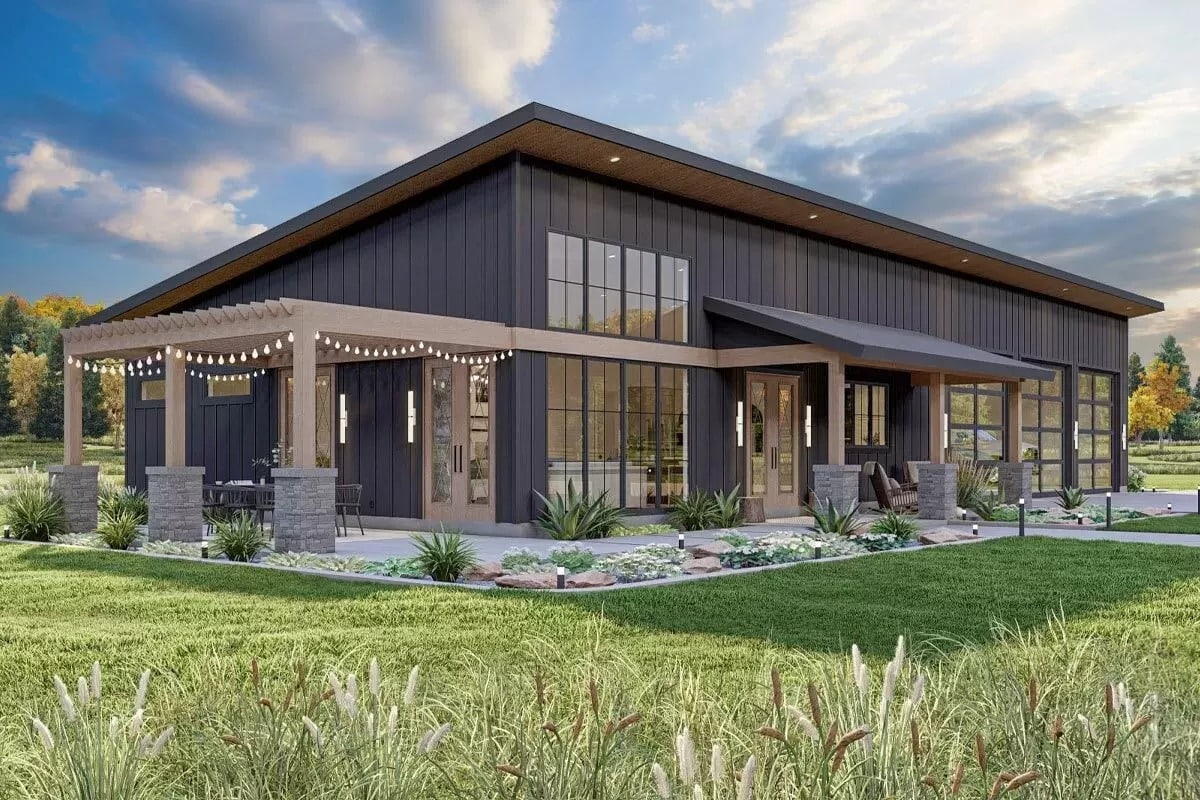
The Verdict
This 2-bedroom barndominium-style home with a covered patio and 3-car garage offers a perfect blend of modern design and rustic charm.
The detailed specifications highlight its spacious and well-organized layout, making it suitable for a variety of lifestyles.
Barndominium Garage (623142DJ)
- Type: Attached
- Area: 1575 sq. ft.
- Count: 3 Cars
- Entry Location: Front

