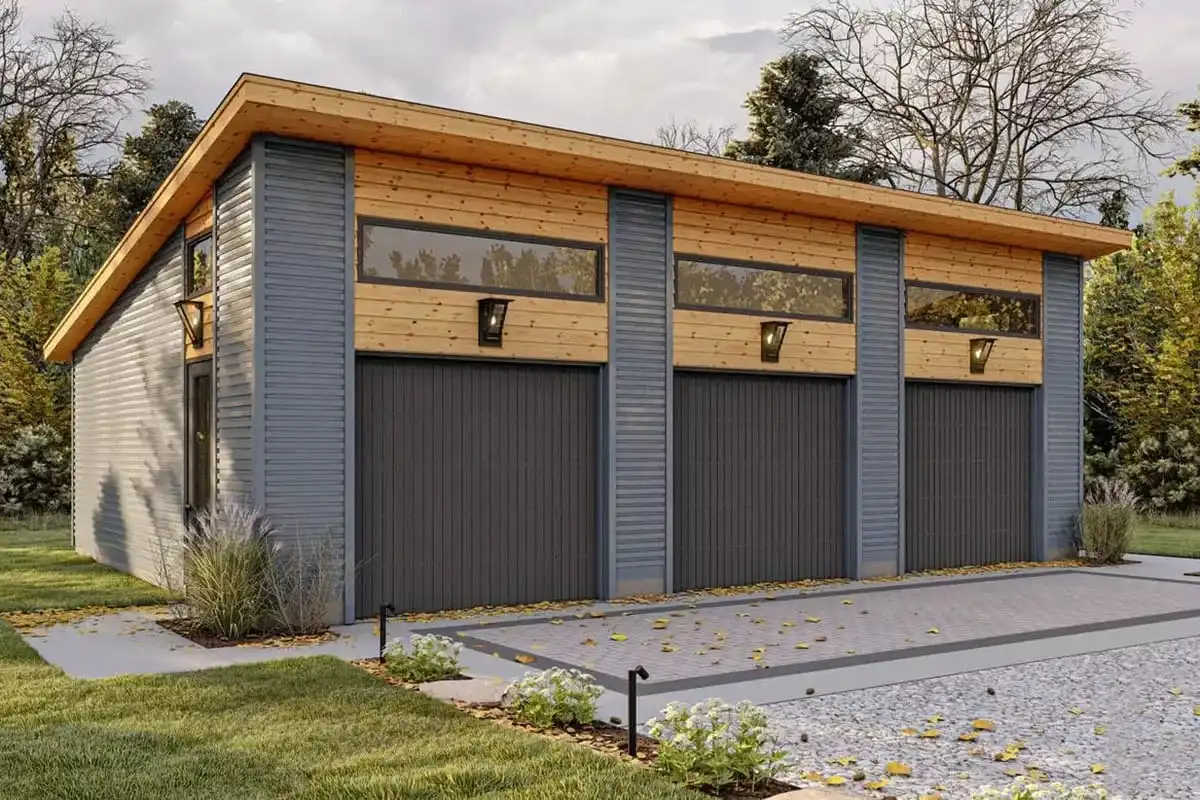Welcome to this beautifully designed contemporary garage, perfect for your car collection, storage, or private workshop.
This spacious three-car garage provides more than enough room for vehicles, tools, and additional storage.
The sleek design includes large doors for easy access, complemented by high windows that let in plenty of natural light. The tall, angled roofline adds a touch of modern style while ensuring efficient drainage.
The clean lines and minimalist design are enhanced by the dark gray siding and warm wooden accents, creating a sophisticated yet welcoming look.
Large windows above each door help brighten the interior and add to this garage’s appeal.
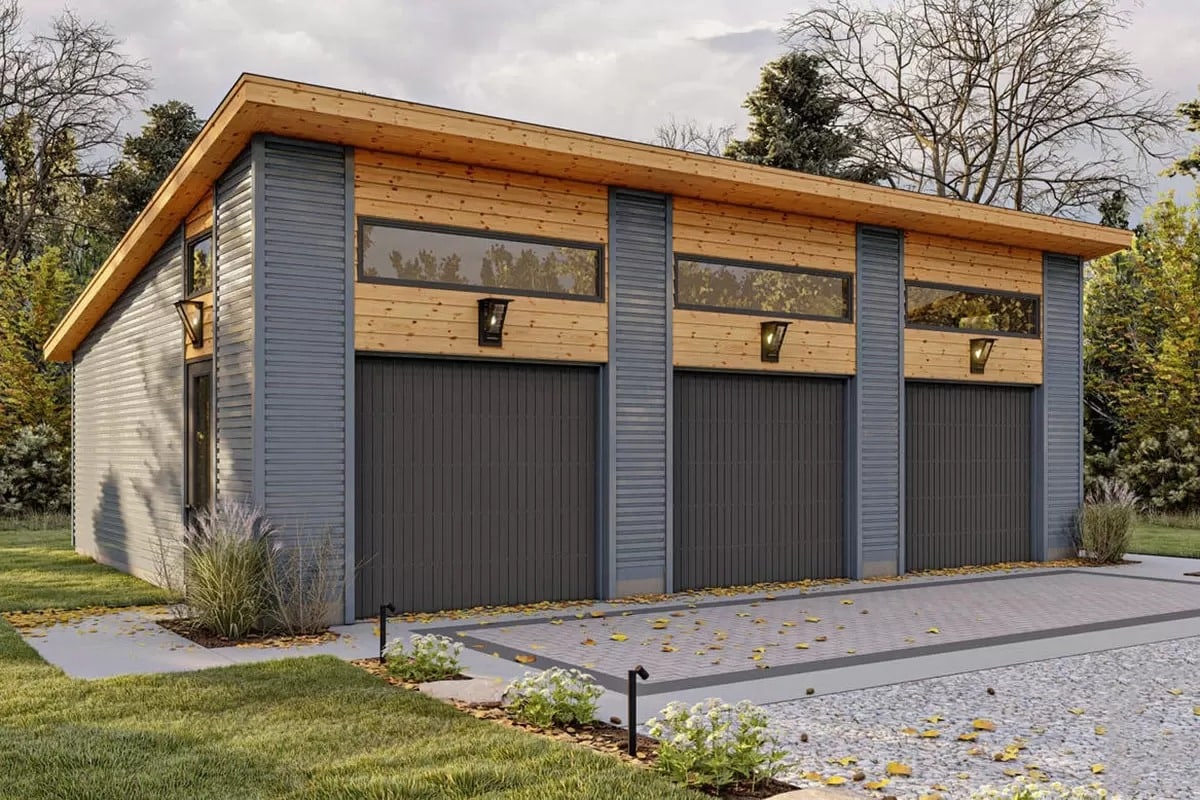
Plan Specifications
Dimensions and Structure
- Plan #: 62636DJ
- Total Heated Area: 0 sq. ft.
- Width: 39′ 0″
- Depth: 26′ 0″
- Max Ridge Height: 15′ 0″
- Type: Detached
- Total Area: 1,041 sq. ft.
- Car Capacity: 3 Cars
- Entry Location: Front
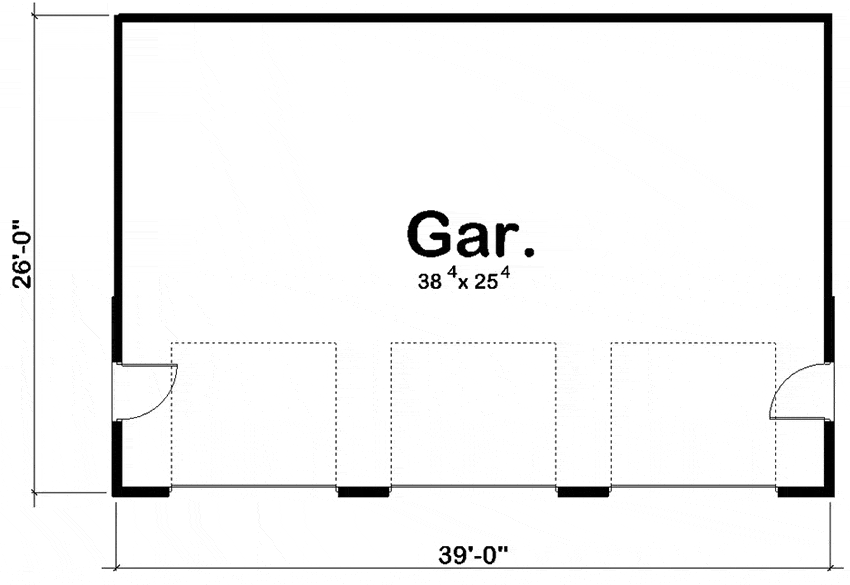
Living Space
- Bedrooms: None
- Full Bathrooms: None
Construction Details
- Standard Foundations: Slab
- Need A Different Foundation? Request A Modification Quote
- Standard Framing Type: 2×6
- Framing Type: Truss
- Roof Pitch: 2 on 12
- First Floor Ceiling Height: 9′
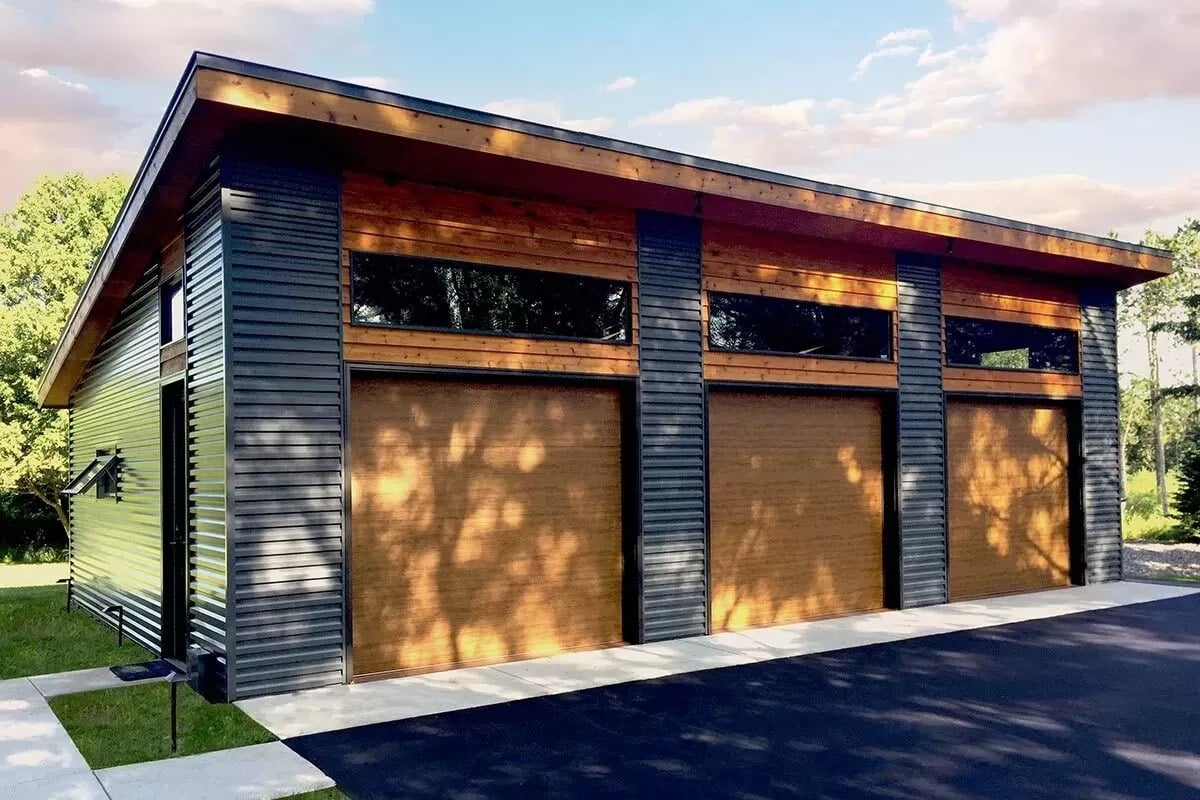
Detached Garage (62636DJ)
- Area: 1041 sq. ft.
- Count: 3 Cars
- Entry Location: Front
Design
Layout
This garage plan has a simple layout designed to maximize garage space. It includes three bays, providing 1,041 sq. ft. of parking area. This single-story garage is built on a slab foundation, making it easy to construct and maintain. The front entry location ensures convenient access to all three bays.
Design Style
This garage plan has a modern, contemporary look with a low-profile roof pitch of 2:12, giving it a sleek appearance. The 2×6 framing provides durability and strength, suitable for different weather conditions. The design style also includes elements of Northwest architecture, adding a touch of regional charm to its modern look.
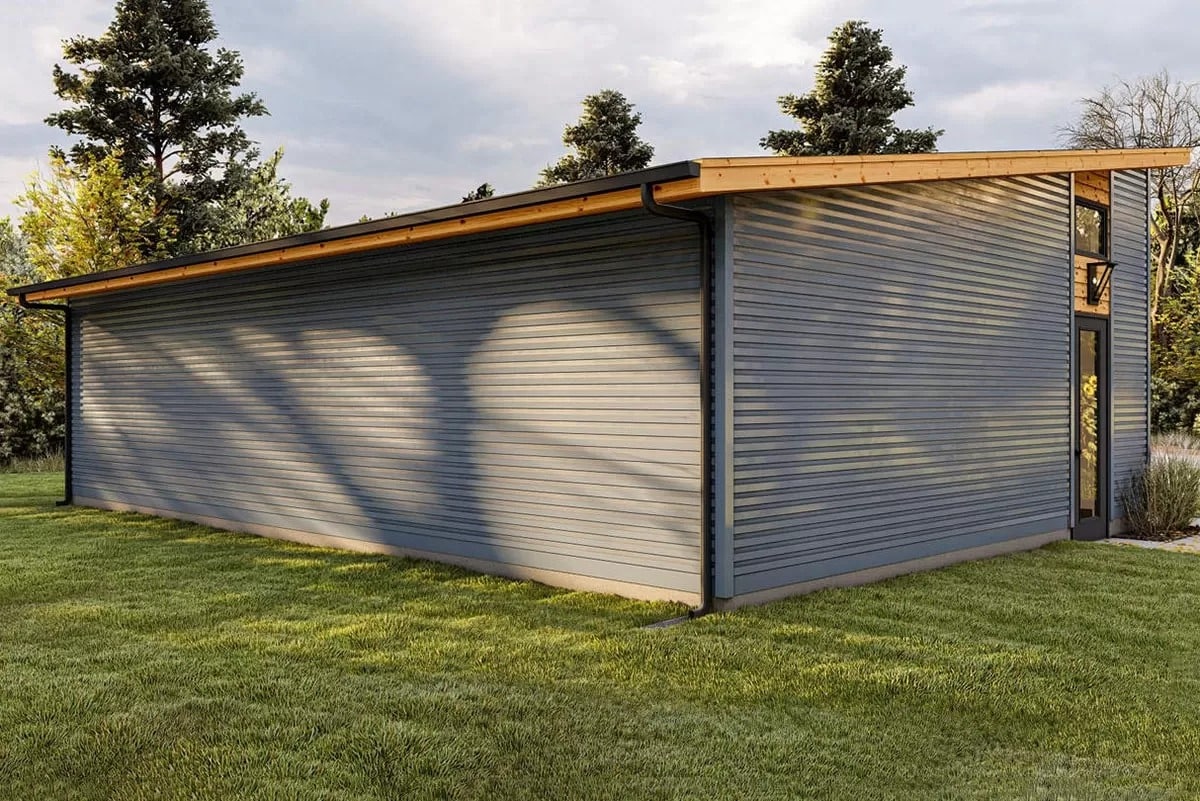
Who is this Garage Plan for?
This garage plan is perfect for homeowners who:
- Have multiple vehicles or recreational vehicles that need secure storage.
- Appreciate a modern, sleek architectural style.
- Want to add a functional yet stylish structure to their property.
- Prefer a simple, single-story garage layout without additional living space.
With its ample parking area and modern design, this garage plan is a versatile choice for enhancing your property’s functionality and appearance.
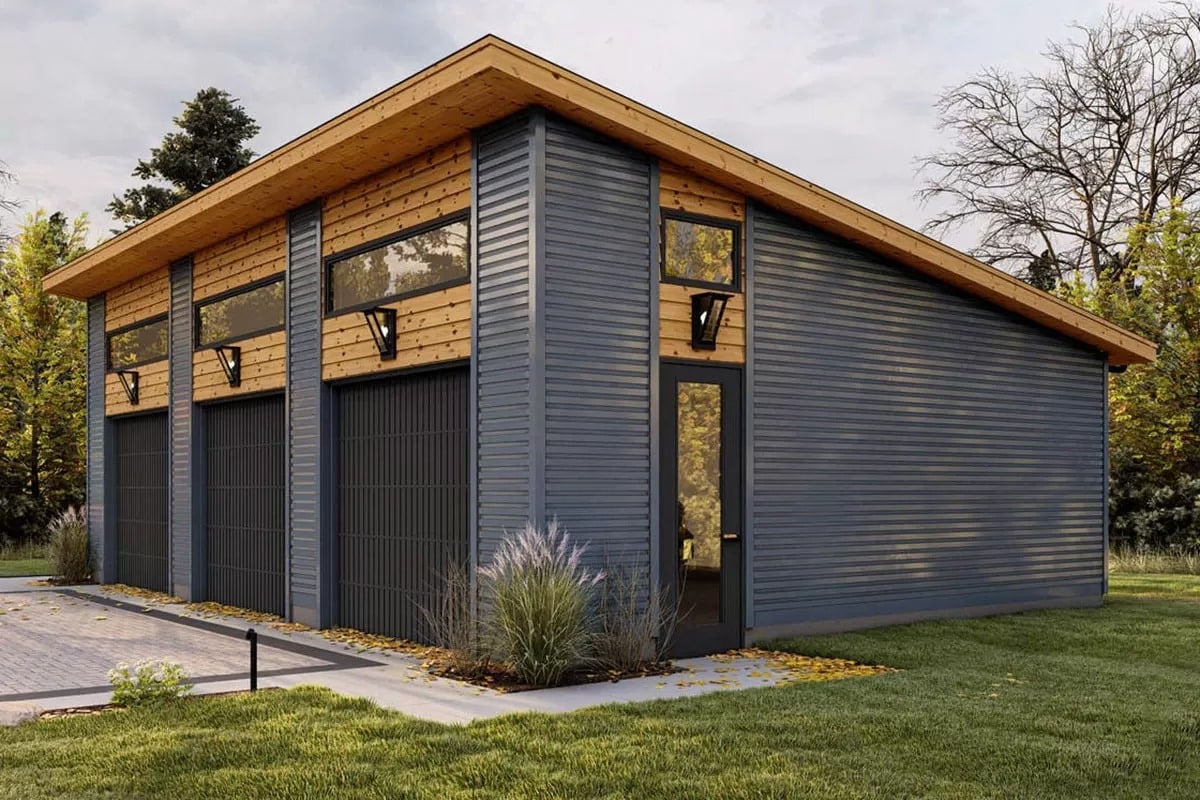
The Verdict
This modern 3-bay garage plan provides a practical and stylish solution for homeowners needing extra vehicle storage. The specifications highlight its spacious and well-organized design, making it ideal for various uses, from car storage to a workshop.
Detached Garage (62636DJ)
- Area: 1041 sq. ft.
- Count: 3 Cars
- Entry Location: Front

