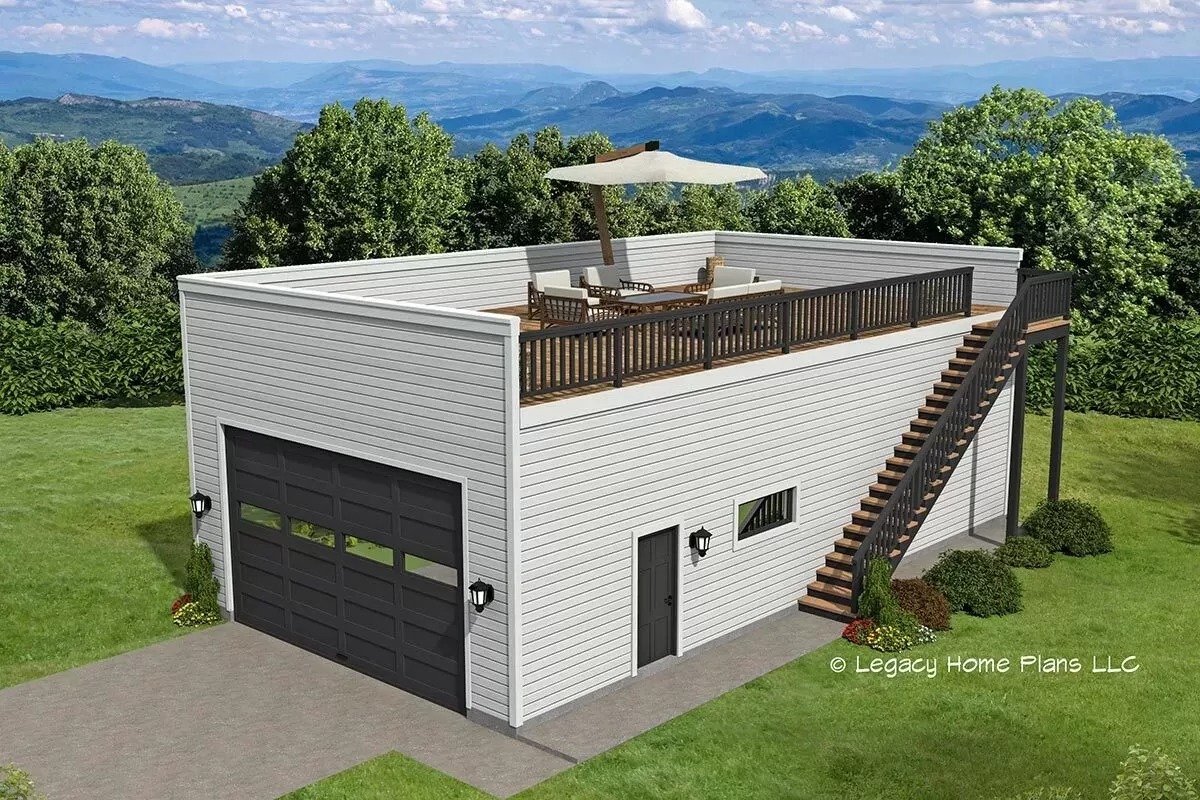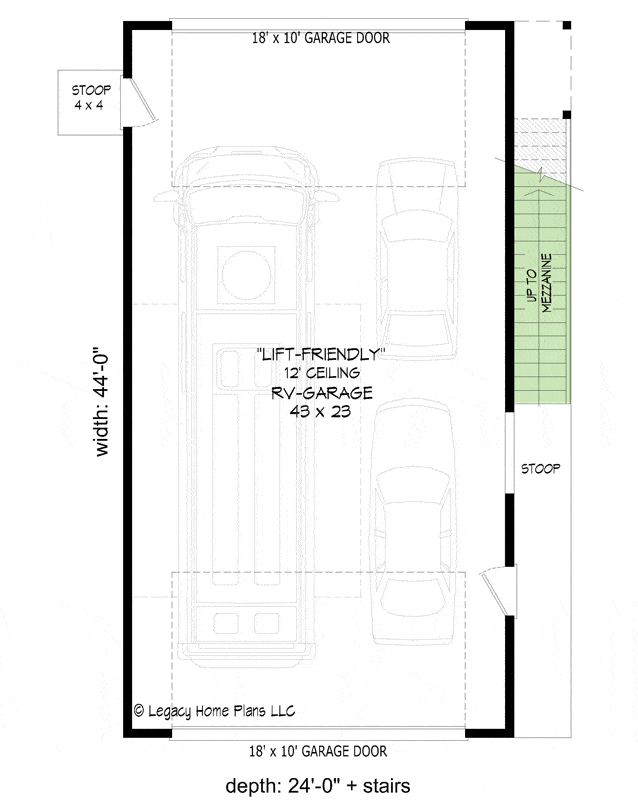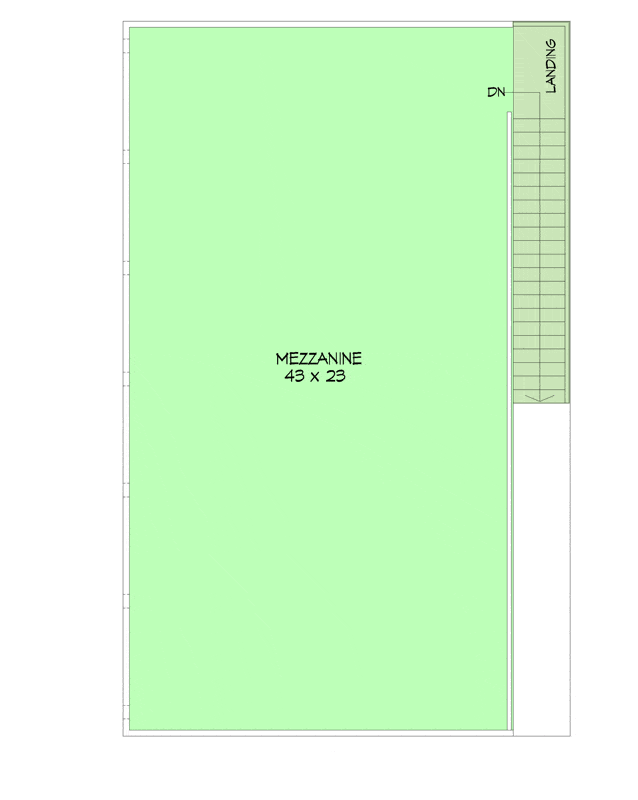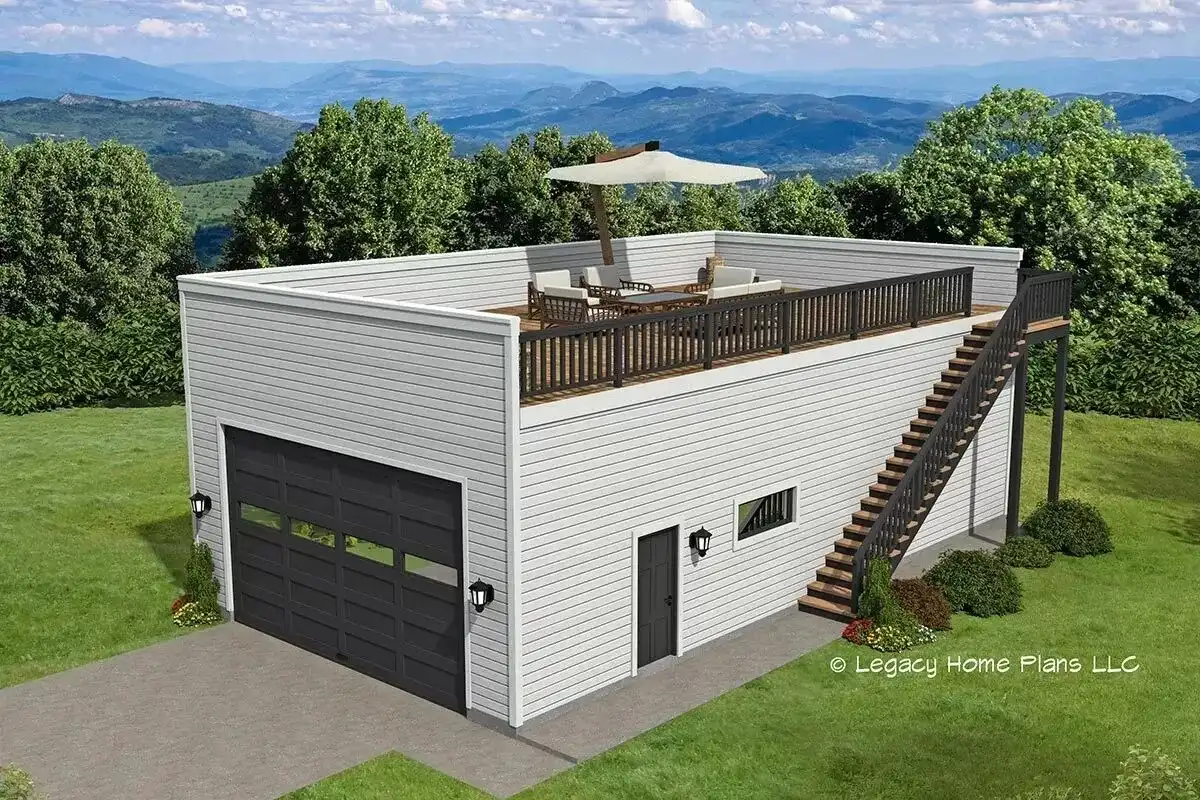This two-story structure features a spacious RV garage on the ground floor, perfect for storing large vehicles, cars, and additional equipment.
The garage includes an 18′ x 10′ door for easy access and a 12-foot ceiling that makes it lift-friendly, ideal for vehicle maintenance and repairs. The interior space measures 43′ x 23′, providing ample room for all your storage needs.

The building’s exterior boasts a modern design with clean lines and a light gray siding that complements the dark garage door and trim.
The exterior staircase leads to a spacious rooftop deck, perfect for outdoor entertaining or relaxation. The deck has plenty of space for outdoor furniture, making it an ideal spot to enjoy the views.
The first-floor plan showcases the expansive garage space, while the second-floor plan highlights the mezzanine area, measuring 43′ x 23′.
This mezzanine level offers additional storage or workspace and is accessible via the interior staircase.
Detailed Specifications
Dimensions and Structure
- Plan #: 68982VR
- Total Heated Area: 0 sq. ft.
- Mezzanine: 1,056 sq. ft.
- Width: 44′ 0″
- Depth: 24′ 0″
- Type: RV Garage, Detached
- Total Area: 1,056 sq. ft.
- Car Capacity: 2, 3, or 4 Cars
- Entry Location: Front


Living Space
- Bedrooms: None
- Full Bathrooms: None
Construction Details
- Standard Foundations: Slab
- Need A Different Foundation? Request A Modification Quote
- Standard Framing Type: 2×6
- First Floor Ceiling Height: 12′
- Framing Type: Stick
Design
Layout
This garage plan is designed for maximum functionality and ease of use. The garage features drive-through access with matching 18′ by 10′ garage doors on the front and back, allowing easy entry and exit for RVs and other vehicles. This spacious garage can accommodate up to two cars parked in tandem and an RV. The mezzanine level provides additional storage or workspace.
Design Style
This contemporary garage plan combines modern design elements with practical features. The sleek, clean lines and functional layout make it a stylish addition to any property. The rooftop deck, accessed via exterior stairs along the side of the garage, offers a versatile outdoor space for relaxation or entertainment.
Who is this Garage Plan for?
This garage plan is perfect for homeowners who:
- Own an RV and need a spacious, secure storage solution.
- Appreciate contemporary design and modern architectural elements.
- Want a versatile garage that can also accommodate multiple cars.
- Desire a rooftop deck for additional outdoor living space.
This garage plan is ideal for those seeking style and functionality, making it a valuable addition to any property.
The Verdict
This garage plan is a perfect blend of functionality and modern design, with an added bonus of recreation space.
The detailed specifications highlight its spacious and well-organized layout, making it suitable for RV storage and multiple vehicles.

