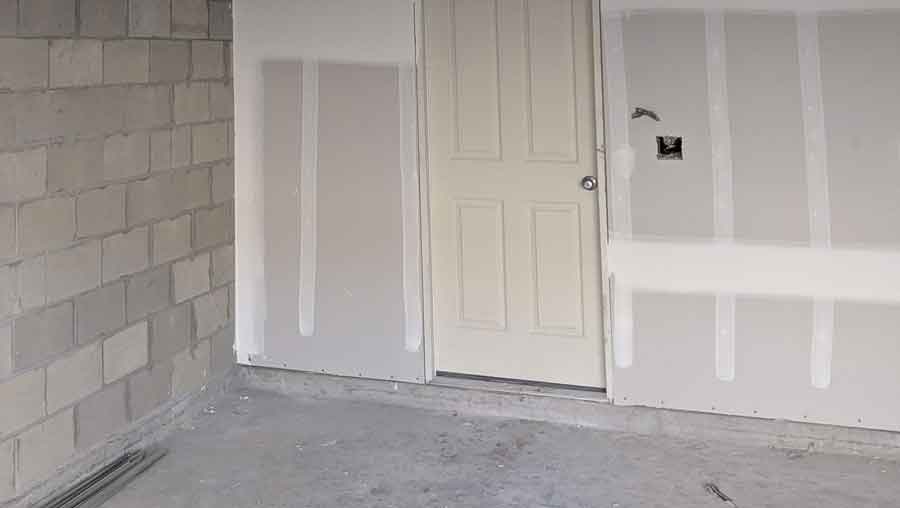When I was drywalling my garage, an issue came up that I wasn’t expecting. How far above your concrete floor do the drywall panels have to be?
You always want a gap between drywall and concrete in garages and basements. You never want the drywall panels to touch the concrete floor.
Why?
Concrete is porous, meaning water can flow through it. Once the drywall panels get wet, they can quickly develop mold and mildew.
Let’s dive into some of the details.
Why You Need a Gap Between Drywall and Concrete in Garages
Section R702.3.5 of the International Building Code (IBC) focuses on the thickness of gypsum board (drywall panels) in different areas of your home.
However, it doesn’t stipulate how far the drywall needs to be above your concrete floor.
Most contractors recommend leaving a minimum gap of one-half inch to five-eighths of an inch off the floor. Leaving a gap wider than two inches between the drywall and the floor is not advisable.
You should never install drywall sitting directly on the concrete garage floor.
There are several reasons you’ll want to leave a gap between the concrete floor and the drywall.

Drywall Absorbs Moisture
It’s common for garages to be damp, humid, or suffer water damage from rain or flooding. Even if none of those circumstances apply to your home, chances are you’ll wash your garage floor at some point, right?
If drywall sits directly on the garage floor, it will absorb any water pooling. This can lead to the drywall flaking, rotting, or mold growing.
Concrete Walls And Floors Expand And Contract
When the temperature fluctuates, especially in an extreme climate, it can cause drywall and floors to expand and contract.
If there’s no gap between the drywall and the floor, the drywall and floor expand during warm weather. This causes the drywall panels and concrete floor to put pressure on each other, causing cracks.
Garage Floors Are Not Always Perfectly Level
Typically, garage floors are sloped so that water runs out the garage door rather than pooling on the floor.
If drywall is placed directly on an uneven floor, gaps between the drywall sheets can appear. There will also be uneven gaps between the drywall and the ceiling.
How To Finish The Gap Between Garage Wall and Floors
Once you have installed the drywall, you can take some additional steps to finish the bottom of the drywall. Since garage floors are likely to get wet, this helps prevent the drywall from soaking up any moisture.
Apply at least two coats of waterproof primer to the bottom part of the drywall. If your garage is damp or you live in a very humid climate, it is a good idea to coat the entire drywall with this primer.
Attach an L-shaped strip of metal to the bottom of the drywall. This will block out moisture and protect the base of the drywall.
Next, install garage floor trim to finish the bottom of the drywall.
This will create an aesthetically pleasing finish. Installing garage floor trim will also create a barrier between the drywall and water, protecting the drywall from water damage.
You can choose between Thermoplastic Vinyl, Thermoplastic Rubber, or Thermosetting Rubber.
Installing garage floor trim is as easy as sticking glue on the trim to close the gap between the drywall and the floor. Finish by applying a silicone sealant to the trim, closing any small gaps and preventing moisture or dust particles from seeping through.
Floor trims are not very high – usually about six inches high at most.
Wainscot trim is an option if you want something that will protect the bottom of the drywall beyond six inches. Wainscot panels come in three feet high sheets to protect a larger surface area of your drywall from water.
Finishing your garage with a floor trim or wainscot paneling will protect the drywall from moisture and keep pests like rodents and insects out of your garage.
Wrapping It Up
There are many advantages to installing drywall in your garage. When doing so, you must leave a wide enough gap between the garage floor and the drywall sheets, at least half an inch to five-eighths of an inch and not more than two inches.
Leaving a gap between the drywall and the garage floor will help prevent the drywall from getting water damage or cracking due to expanding in hot weather. You must take special care when finishing the bottom so that the drywall is adequately protected and you create a barrier to block out moisture.
