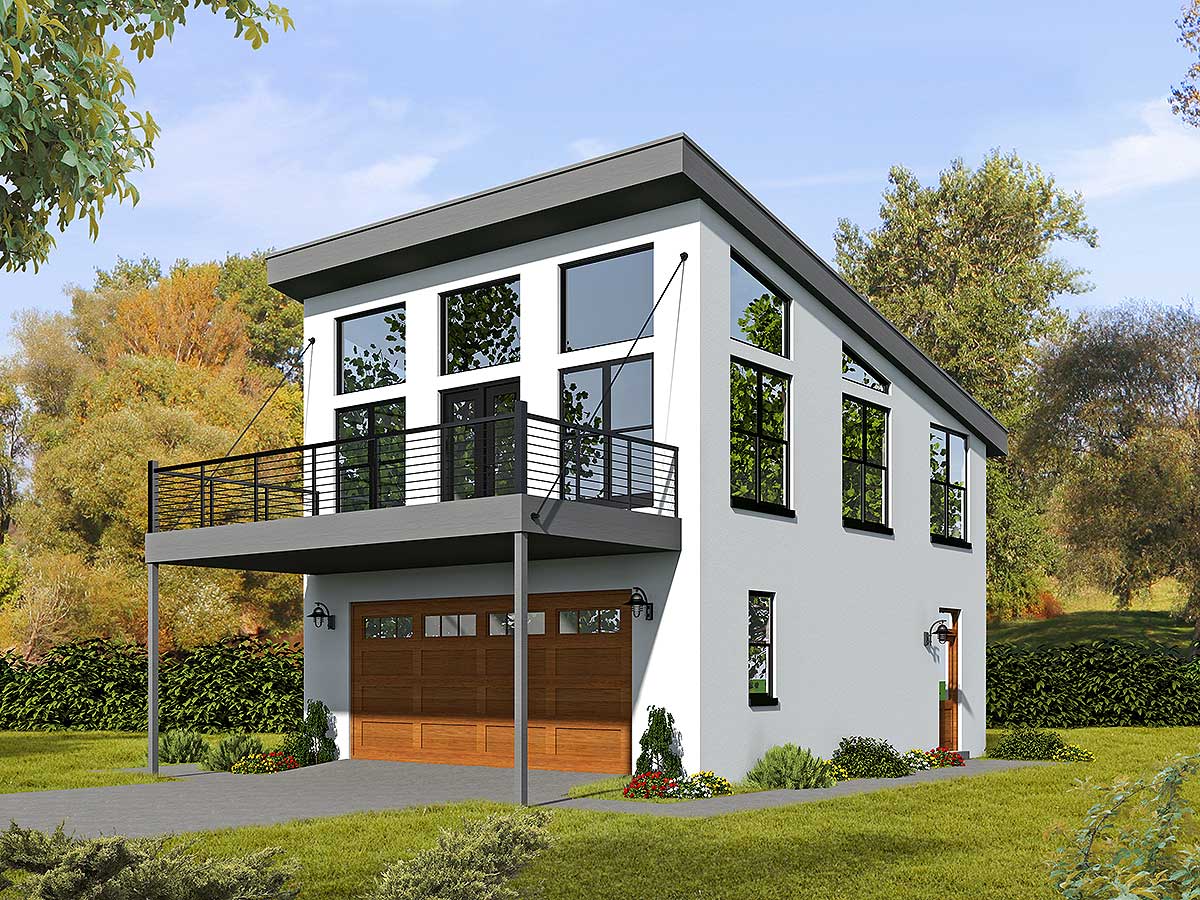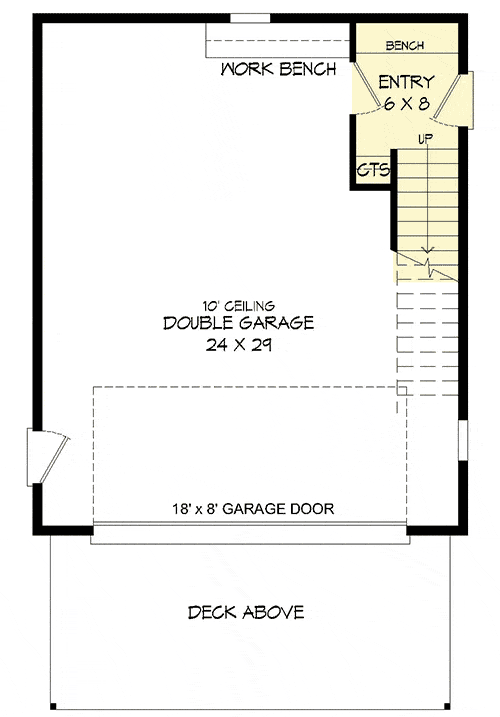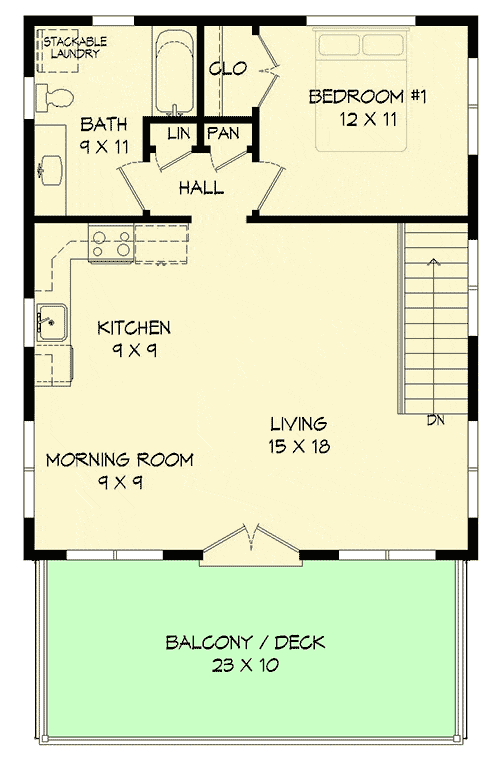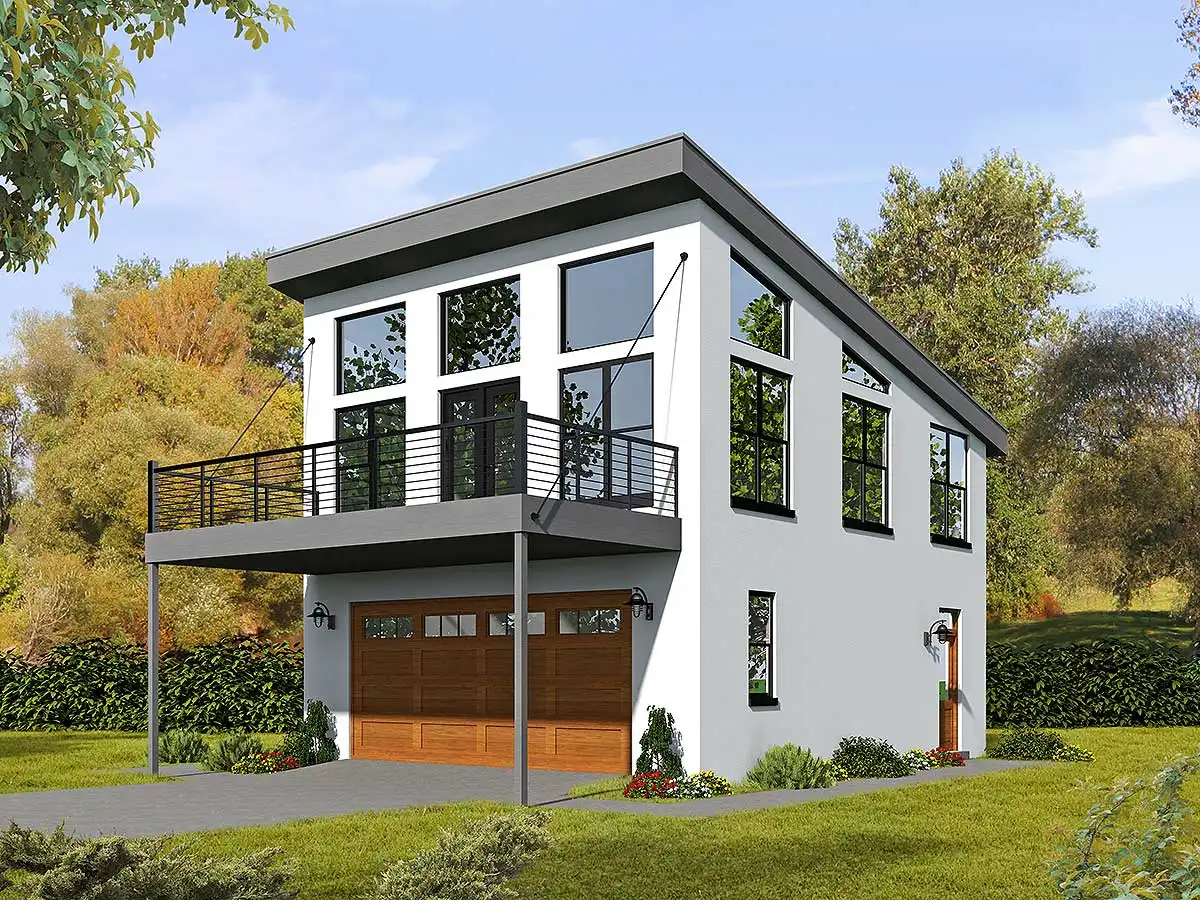This contemporary garage plan features a spacious double garage on the ground floor, measuring 24′ x 29′. The garage has a large 18′ x 8′ door and a 10-foot ceiling, providing ample space for vehicles, tools, and a workbench.
The entry area includes a convenient bench and coat storage, ensuring an organized and welcoming space.
Ascending the interior staircase, you’ll find a bright, open living area on the second floor.
The floor plan includes a generous 15′ x 18′ living room, a cozy morning room, and a well-equipped kitchen, each measuring 9′ x 9′. The kitchen is designed for functionality, with plenty of counter space and storage.

The master bedroom, measuring 12′ x 11′, offers a peaceful retreat with easy access to the full bathroom, which includes a stacked laundry area for added convenience. The hall provides additional storage with a linen closet and pantry.
One of the highlights of this home is the expansive balcony/deck, measuring 23′ x 10′. This outdoor space is perfect for relaxing or entertaining, offering plenty of room for outdoor furniture and activities.
The home’s exterior features a sleek, modern design with large windows that allow natural light to flood the interior. The balcony provides an attractive focal point and enhances the home’s overall look.
Detailed Specifications
Dimensions and Structure
- Plan #: 68461VR
- Total Heated Area: 820 sq. ft.
- 1st Floor: 70 sq. ft.
- 2nd Floor: 750 sq. ft.
- Balcony/Veranda: 230 sq. ft.
- Width: 25′ 0″
- Depth: 30′ 0″
- Max Ridge Height: 26′ 0″
- Type: Detached
- Total Garage Area: 680 sq. ft.
- Car Capacity: 2 Cars
- Entry Location: Front


Living Space
- Bedrooms: 1
- Full Bathrooms: 1
Construction Details
- Standard Foundations: Slab
- Standard Framing Type: 2×6
- Roof Pitch: 2.5 on 12
- First Floor Ceiling Height: 10′
- Second Floor Ceiling Height: 12′
- Framing Type: Stick
Garage Apartment (68461VR)
- Area: 680 sq. ft.
- Count: 2 Cars
- Entry Location: Front
Design
Layout
Plan 68461VR is designed to provide functional garage space and comfortable living quarters. The first floor features a spacious, 2-car garage totaling 680 sq. ft. The sun deck above covers the garage door, offering protection from the elements.
The second floor includes 750 sq. ft. of living space, with a wall of windows providing ample natural light and creating a bright, open area. The living area has soaring ceilings, adding to the spacious feel.
The sun deck is accessed through French doors, offering an outdoor space for relaxation and enjoying the view. The bedroom and bathroom are located at the back for privacy, and the layout includes a laundry area upstairs for convenience.
Design Style
This carriage house plan features a modern, contemporary design with elements that blend perfectly with mountain or waterfront lots.
Who is this Garage Plan for?
This garage plan is perfect for homeowners who:
- Need a versatile structure that combines a garage with a comfortable living space.
- Appreciate modern and contemporary design with rustic touches.
- Want a functional and stylish space suitable for mountain or waterfront views.
- Prefer a layout that provides privacy and convenience, including a sun deck and upstairs laundry area.
The Verdict
This modern carriage house garage plan with a sun deck offers a practical and stylish solution for homeowners needing additional vehicle storage and living space. The detailed specifications highlight its spacious and well-organized design, making it suitable for various uses, from car storage to a vacation home or guest suite.
Garage Apartment (68461VR)
- Area: 680 sq. ft.
- Count: 2 Cars
- Entry Location: Front

