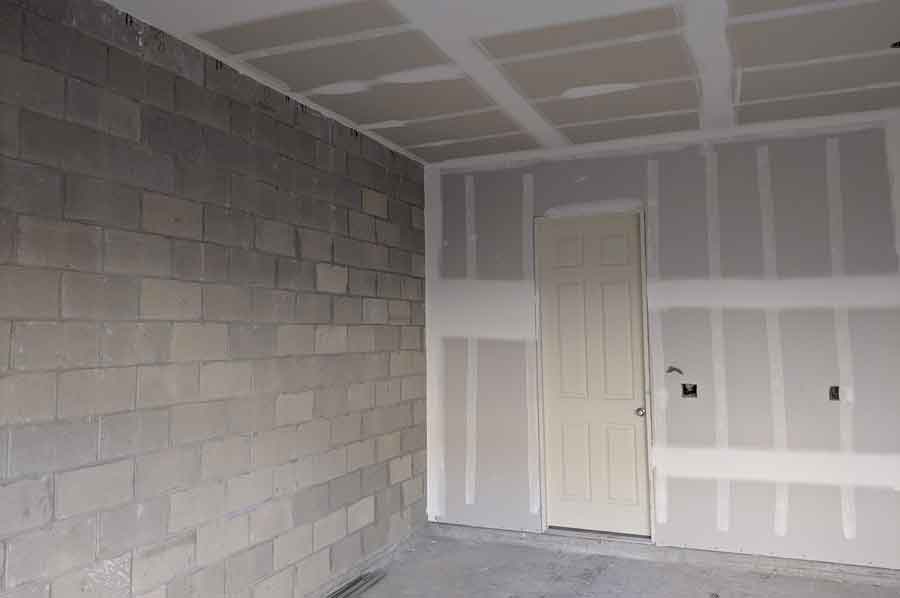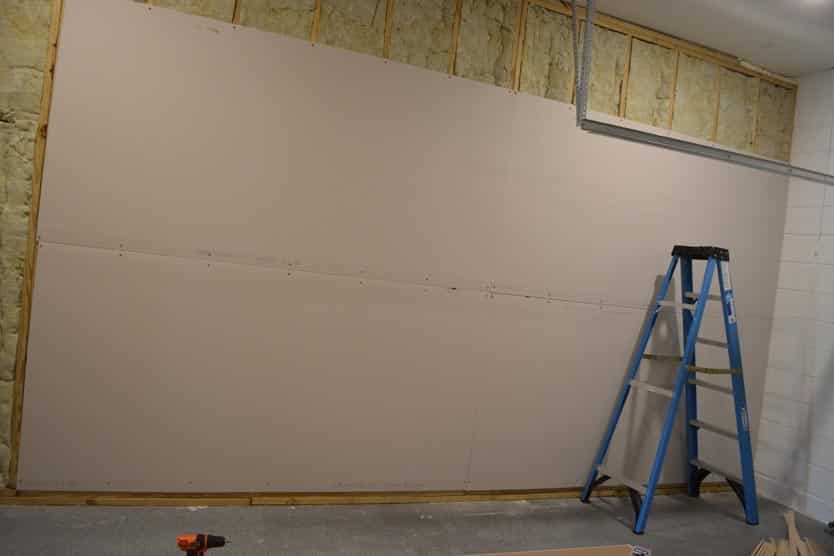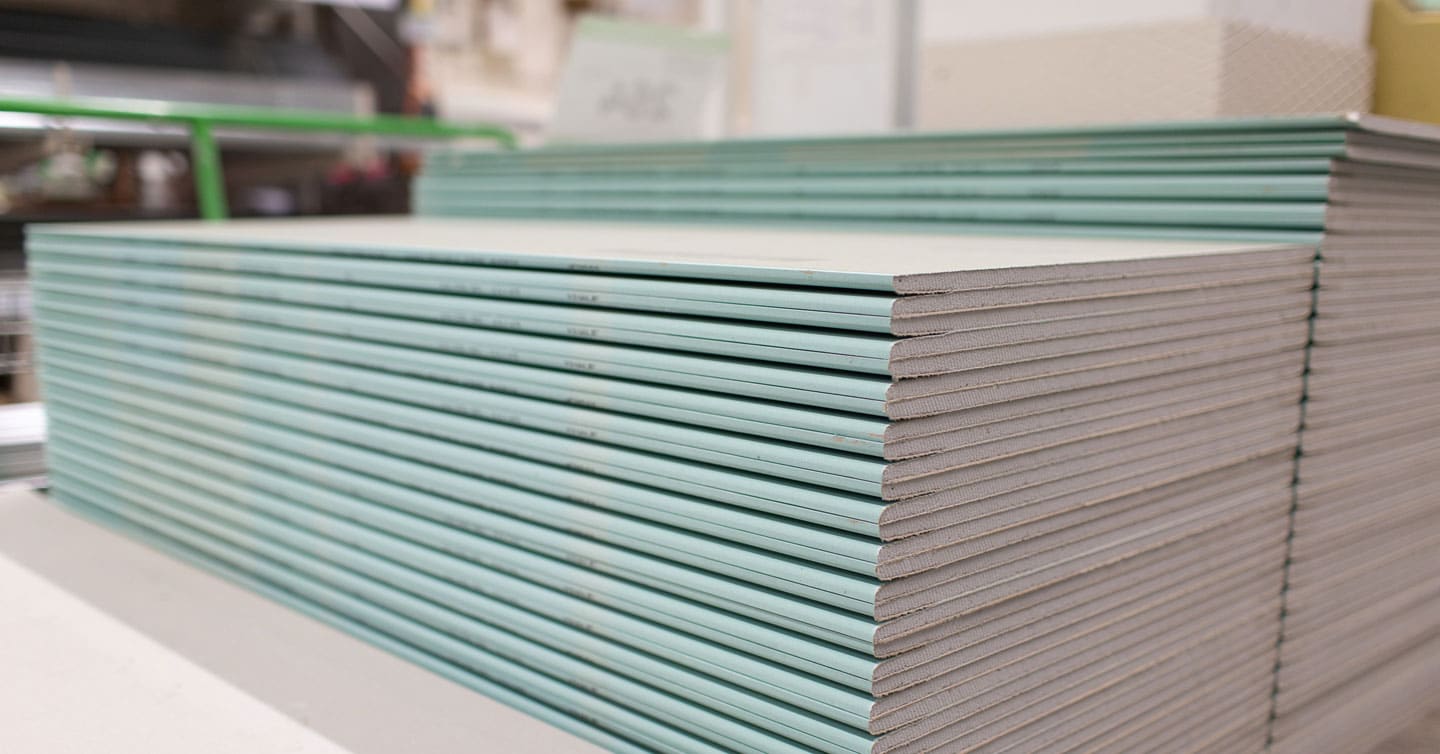Planning to drywall my garage wasn’t as simple as throwing some sheetrock panels on my wall and calling it a day. Choosing the right type of drywall for garages (and basements) typically means navigating building codes to find the answer.
Fortunately, if you understand the garage drywall code, it makes picking the correct type of wall really easy.
Garage walls that connect to your home are required to have a fire separation wall, typically a ½-inch gypsum board. Living areas above the garage will need 5/8-inch Type X boards on the garage ceiling. Additionally, moisture-resistant drywall may be required if you live in a flood-prone or damp area.
Although garage drywalls are governed by Section 302.5 of the International Residential Code, choosing the right drywall is more than just a bureaucratic tick-box process.
There are genuine and practical benefits that come with following the codes that may save your house from burning down in the event of a fire.
Choosing The Right Type of Drywall For Garages
Fortunately, there aren’t endless drywall options for a garage, so you can quickly figure out what type you need by considering your garage layout.
Start by answering these questions:
Do you have an attached or built-in garage? If so, is your garage attached to your house next to or at the bottom of the house?
Attached and built-in garages require a fire separation wall to help isolate the garage from the rest of the house.
What Is A Fire Separation Wall?
The typical home garage is a collection of fire hazards, which get worse depending on what you use your garage for. So the intent behind a fire separation wall is to help contain the fire in the garage.
Don’t confuse a fire separation wall with a complete firewall.
A firewall blocks off a fire entirely, while a fire separation wall slows down the fire’s spread, buying time for the fire department to get on the scene.
Typically, a fire separation wall should contain or retard a fire inside that room for an extra 30 to 60 minutes before failing and allowing the fire to burn through.
Fortunately, gypsum drywall boards have a built-in fire resistance level, which means they burn less quickly than you think. This is because there isn’t a lot of flammable material inside them apart from the paper on the surface.

What If Your Garage Is Next To a Living Area?
If your garage is attached to the rest of your house, you must use gypsum boards to create a fire separation wall.
The drywall panels have to be at least ½-inch thick. Otherwise, they won’t withstand the heat from a fire long enough to meet the 20-minute requirement.
The same applies to separating your garage and the attic above it. Ideally, you want to keep a fire from getting into the rafters of your roof. Once the rafters start to burn, the fire can spread between rooms above the walls.
For this reason, it is also a requirement that when you build a fire separation wall, you extend the boards all up to the roof sheathing to slow a fire in the rafters.
What If Your Garage Is Underneath a Living Area?
Remember your childhood science classes when your teacher explained that hot air rises?
Fire acts the same way, burning upward.
If there is a fire in your garage, the ceiling must handle considerably more heat than the walls. If an attic is above the garage, this isn’t necessarily a life-or-death problem.
However, if your house is like mine, the main bedroom is directly above the garage. That becomes a big issue if a fire breaks out in the middle of the night.
That’s why the thickness requirement increases from ½-inch gypsum board to 5/8-inch Type X boards.
Type X drywall was explicitly designed to be even more fire-resistant than the typical gypsum boards by adding a fiberglass core to the board to add resistance.
While they will not completely prevent a fire from burning through them, they offer more time for you to react.
What If You Have a Detached Garage?
If your garage is more than three feet away from your house, you technically no longer need a fire separation wall.
However, since the separate garage has its own supporting walls, the rule for supporting walls is the same as the requirement for fire separation walls.
In other words, you will still need to use a gypsum board at least ½-inch thick.

Consider Adding A Sound Proof Layer To Your Drywall
A final tip for choosing the best drywall for garages is to consider adding a soundproof layer to your fire separation walls.
This is an excellent idea if your garage doubles as a workshop to help keep at least some of the noise inside the garage and less distracting to the rest of your family.
This is also good if your garage doubles as your getaway family cave. In this case, you can keep the noise of the busy house out of your garage and away from your precious movie or reading time.
There are various options for soundproofing that include different types of drywall boards for garages.
Just ensure that the boards you choose do not interfere with the fire separation boards. In other words, there’s no point in having a fire separation wall if you stick super high fire risk boards on top of it.
Best Drywall for Garages: Waterproof vs. Moisture-Resistant
When it comes to the best type of drywall for garages, you’ll see both water-resistant and waterproof drywall, which can be confusing. Often, the same company will make both types of drywall.
Water-resistant drywall, often called greenboard, is designed to resist moisture to a certain extent.
It’s manufactured differently from standard drywall. The core has a bit of wax mixed in, which helps to repel water. The outer layer is usually treated to make it more resilient to humidity.
This makes it a solid choice for areas where it might be exposed to moisture but not in direct contact with water. It’s perfect for a garage where humidity can be higher.
On the other hand, waterproof drywall offers an even higher level of protection.
Waterproof drywall is designed to keep water from penetrating the surface entirely.
For example, Gold Bond and Purple Drywall make mold resistant & moisture resistant drywall that’s used in areas where it will directly contact water, like showers or sinks.
Water-resistant drywall should do the trick if your garage has minor humidity changes but not significant water exposure.
For instance, it can handle the occasional condensation from your car on a rainy day.
However, if your garage has direct exposure to water, like washing your car or in a flood zone, consider waterproof drywall.
It has a higher resistance to water that will provide that extra layer of protection.
Either way, both types of drywall will give your garage a stronger defense against the damaging effects of moisture than standard drywall.

Easy Ways to Waterproof Drywall in Your Garage
As we talk about protecting your garage drywall from moisture damage, it’s worth noting that there are several methods you can use.
Your choice will largely depend on the specifics of your garage, such as its current condition, the existing type of drywall, and how you use it.
Waterproofing Primer
Let’s talk about waterproofing primer. This primer acts like a shield, stopping moisture from getting into a crack in your drywall. It sits between your wall and the paint, blocking any dampness.
One of its pros? It’s easy to apply. If you’re painting your garage, adding this primer is a cinch. Plus, it works on both painted and unpainted surfaces.
But it’s not perfect. It can’t handle big moisture problems alone. You’ll need a more comprehensive strategy for that. And remember, you still need a coat of paint over the primer. That means extra cost.
So, is waterproofing primer for you?
If you’re painting your garage and have only minor dampness issues, it could be a simple, effective solution.
Sealant
Next, consider sealants. These add another layer of protection against water by forming a waterproof barrier right on the surface of your drywall.
What makes sealants a good choice? They excel at creating a robust moisture barrier, as they’re designed specifically to repel water. Plus, they’re versatile, going on both painted and unpainted surfaces.
On the flip side, sealants aren’t a one-and-done solution. They wear out over time and will need reapplication now and then. They might also change the look of your drywall or paint, so be prepared for that.
In a nutshell, if you’re seeking an easy-to-use option and are fine with a bit of upkeep, a sealant could be just what your garage needs.
Waterproof Paint
Another solution worth considering is waterproof paint. Just as the name suggests, this is paint specially formulated with water-resistant additives. What you get is a two-in-one solution: fresh color for your garage, and at the same time, a guard against moisture.
The perks of waterproof paint? It serves a dual purpose by giving your garage walls a new color and protecting them from dampness. Plus, applying it is as easy as using regular paint.
On the downside, you might need several coats to ensure sufficient protection. Also, if your garage battles more severe moisture issues, waterproof paint might not be your best bet.
In a nutshell, if you’re planning to paint your garage walls and need protection against moderate moisture levels, waterproof paint can kill two birds with one stone.
Cement Board
Cement board could be the answer for those open to a more robust solution.
These formidable boards are made from cement and fiberglass, forming a solid barrier against moisture. They offer superior water resistance and can be installed over your existing drywall to provide an extra layer of high resilience.
So what makes cement boards a worthwhile consideration? They’re incredibly durable. Once installed, you won’t have to worry about regular maintenance.
However, installing cement boards can be labor-intensive, so you might need professional help to do it right. Also, the material and installation costs are higher than other options.
In summary, cement boards could be a sound long-term investment if you’re battling high moisture levels or are in the process of renovating your garage and aren’t shy of a bigger project.
Water-Resistant Tape
Water-resistant tape offers a fifth option, which is especially handy for those seeking a localized solution. This useful material is designed to seal the joints and edges of the drywall, defending against any ambitious water droplets attempting to infiltrate.
One of the significant advantages of water-resistant tape is that it’s well-suited for covering joints, corners, and edges, which are often the first points of leakage. Plus, it’s a breeze to apply, making it a manageable DIY task.
However, it’s important to note that this tape isn’t meant to waterproof large surfaces. Over time, the tape may peel off and necessitate reapplication.
Water-resistant tape could be a quick, straightforward solution to secure specific, vulnerable areas of your garage’s drywall.
Water-Based Urethane
Water-based urethane offers a final and comprehensive solution for waterproofing your garage’s drywall. It’s a protective coating applied to all sides and edges of the drywall before installation, ensuring every nook and cranny is safeguarded against water.
This approach boasts comprehensive coverage, transforming every drywall surface and edge into a waterproof zone. Additionally, it provides a sturdy and long-lasting defense against moisture once applied.
However, there are a couple of things to bear in mind. First, its application can be a bit more involved, as it needs to be applied to all sides of the drywall before it’s installed, which can be time-consuming.
Secondly, in terms of cost, urethane typically holds a higher price tag compared to options like paint or primer.
In summary, water-based urethane treatment might be your top choice if you’re installing new drywall and seeking a full-fledged, enduring solution against high moisture levels.
Just remember that this method requires application before installation, which could require more of your time.
When choosing a solution, look at your specific situation and budget. Consider the overall moisture situation in your garage and any future plans for the area.
Some methods require more time, effort, or cost upfront but can save you from costly repairs or replacements down the line.
Remember that there’s no one-size-fits-all when waterproofing your garage’s drywall.
Wrapping It Up
There’s more to choosing the right type of drywall for garages than you might think. But a good place to start is with the international building codes.
According to section 302.5 of the IRC, a garage attached to your house needs a fire separation wall made from gypsum board that is at least ½-inch thick.
However, if the garage is underneath your home, you must use 5/8-inch Type X fire-resistant boards to help prevent a fire from spreading into your house.
If you’re not sold on drywall for your garage walls, check out my list of drywall alternatives next!
